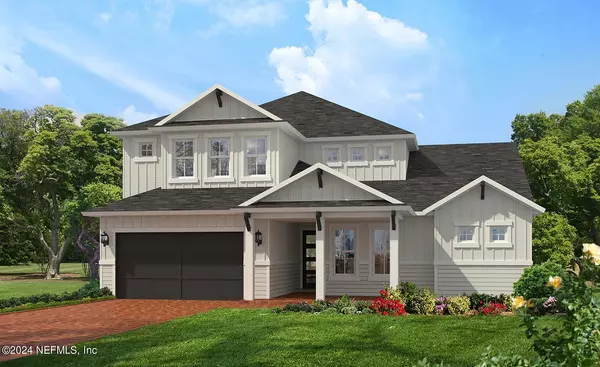For more information regarding the value of a property, please contact us for a free consultation.
234 JUNCTION AVE St Johns, FL 32259
Want to know what your home might be worth? Contact us for a FREE valuation!

Our team is ready to help you sell your home for the highest possible price ASAP
Key Details
Sold Price $797,495
Property Type Single Family Home
Sub Type Single Family Residence
Listing Status Sold
Purchase Type For Sale
Square Footage 3,199 sqft
Price per Sqft $249
Subdivision Middlebourne
MLS Listing ID 2046932
Sold Date 01/17/25
Bedrooms 4
Full Baths 3
Half Baths 1
HOA Fees $42/ann
HOA Y/N Yes
Originating Board realMLS (Northeast Florida Multiple Listing Service)
Year Built 2024
Lot Dimensions 60'
Property Description
There's plenty of room in the award-winning Palos Verdes. As you enter the home through a two-story open foyer, you immediately have a view to your open living room, which leads out to your covered lanai. The expansive living room is open to the gourmet kitchen and dining room, allowing for an enormously airy space perfect for a large family or for frequent entertainers. The master suite is situated along one full side of the home, and features double walk-in closets, double vanities and a huge walk-in shower. The second floor provides lots of additional living space, making this home perfect for a large or growing family.
Location
State FL
County St. Johns
Community Middlebourne
Area 301-Julington Creek/Switzerland
Direction I-95 S to Exit 333 for FL-9B S, Exit onto St Johns Pkwy, turn L on Longleaf Pine Pkwy, turn L on Veterans Pkwy. Make R on Landmark Blvd, turn L on Navigators Rd, 1st model
Interior
Interior Features Breakfast Bar, Eat-in Kitchen, Entrance Foyer, His and Hers Closets, Jack and Jill Bath, Kitchen Island, Open Floorplan, Pantry, Primary Bathroom - Shower No Tub, Primary Downstairs, Smart Thermostat, Split Bedrooms, Walk-In Closet(s)
Heating Electric
Cooling Central Air, Electric
Flooring Carpet, Tile, Vinyl
Laundry In Unit
Exterior
Parking Features Attached, Garage, Garage Door Opener
Garage Spaces 3.0
Utilities Available Cable Available, Electricity Available, Natural Gas Available, Sewer Available, Water Available
View Water
Roof Type Shingle
Porch Covered, Front Porch, Rear Porch
Total Parking Spaces 3
Garage Yes
Private Pool No
Building
Sewer Public Sewer
Water Public
Structure Type Fiber Cement,Frame
New Construction Yes
Schools
Elementary Schools Patriot Oaks Academy
Middle Schools Patriot Oaks Academy
High Schools Creekside
Others
Senior Community No
Tax ID 0098211710
Security Features Security System Owned,Smoke Detector(s)
Acceptable Financing Cash, Conventional, FHA
Listing Terms Cash, Conventional, FHA
Read Less
Bought with RE/MAX SPECIALISTS

