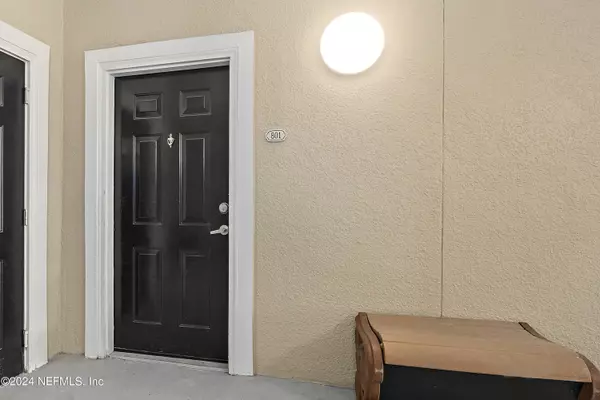For more information regarding the value of a property, please contact us for a free consultation.
8290 GATE Pkwy W #801 Jacksonville, FL 32216
Want to know what your home might be worth? Contact us for a FREE valuation!

Our team is ready to help you sell your home for the highest possible price ASAP
Key Details
Sold Price $210,000
Property Type Condo
Sub Type Condominium
Listing Status Sold
Purchase Type For Sale
Square Footage 1,100 sqft
Price per Sqft $190
Subdivision Gardens Of Bridgehampton
MLS Listing ID 2047254
Sold Date 11/15/24
Bedrooms 2
Full Baths 2
Construction Status Updated/Remodeled
HOA Fees $267/mo
HOA Y/N Yes
Originating Board realMLS (Northeast Florida Multiple Listing Service)
Year Built 2005
Annual Tax Amount $2,590
Lot Size 435 Sqft
Acres 0.01
Property Description
This beautiful, fully renovated, ground floor condominium offers a fresh and inviting living space. Sleek, artful and modern with nine foot ceilings. Featuring a brand new kitchen complete with 42'' Shaker soft-close cabinets, new Samsung stainless steel appliances, tile backsplash and quartz countertops with seating. Plus new luxury plank vinyl floors throughout. Both bathrooms are fully renovated, tile tub surrounds to ceiling, new marble top vanities, lighting fixtures/fans and stylish mirrors. Both bedrooms have walk-in closets. This home is completely turn-key, including a full size washer/dryer. Community amenities include a sparkling pool, fitness center and car wash. Conveniently located with easy access to JTB, I-95, UNF, IKEA and the St. Johns Town Center. Publix is just a few minutes away along with a dozen or more dining spots. Concierge trash pick up at your door- great for working professionals!
Location
State FL
County Duval
Community Gardens Of Bridgehampton
Area 022-Grove Park/Sans Souci
Direction JTB to North on Belfort Rd. Right on Gate Parkway to Gardens of Bridgehampton on the right. When entering neighborhood- TURN LEFT at gate and go around.
Interior
Interior Features Breakfast Bar, Ceiling Fan(s), Entrance Foyer, Open Floorplan, Primary Bathroom - Tub with Shower, Primary Downstairs, Split Bedrooms, Walk-In Closet(s)
Heating Central
Cooling Central Air
Flooring Vinyl
Furnishings Unfurnished
Laundry In Unit, Lower Level
Exterior
Parking Features Additional Parking, Parking Lot
Utilities Available Cable Available, Electricity Connected, Sewer Connected, Water Connected
Amenities Available Car Wash Area, Fitness Center, Maintenance Grounds, Management - Full Time, Trash
View Pool
Roof Type Shingle
Porch Rear Porch, Screened
Garage No
Private Pool No
Building
Story 3
Sewer Public Sewer
Water Public
Level or Stories 3
New Construction No
Construction Status Updated/Remodeled
Others
HOA Fee Include Insurance,Maintenance Grounds,Maintenance Structure,Trash
Senior Community No
Tax ID 1543755960
Acceptable Financing Cash, Conventional
Listing Terms Cash, Conventional
Read Less
Bought with KELLER WILLIAMS REALTY ATLANTIC PARTNERS SOUTHSIDE
GET MORE INFORMATION




