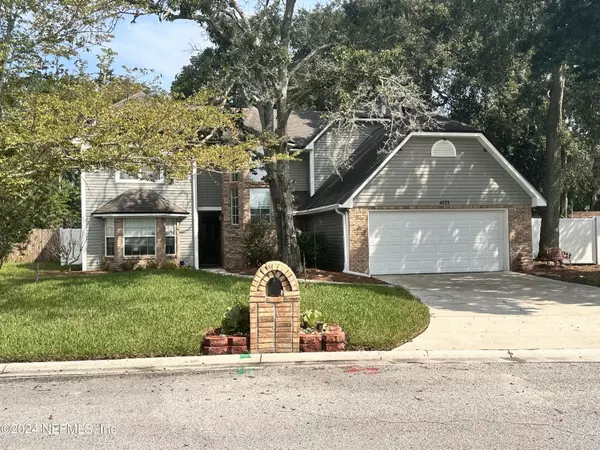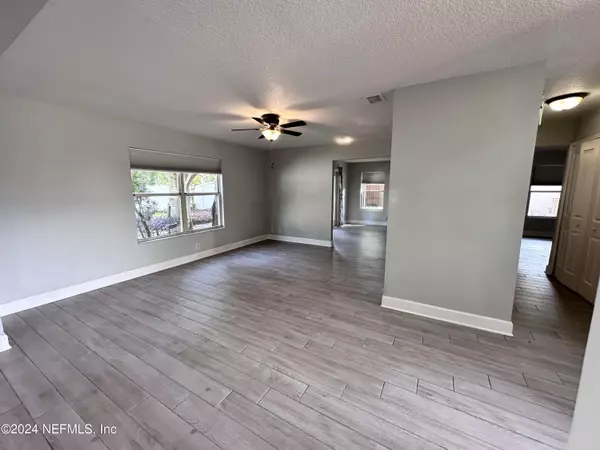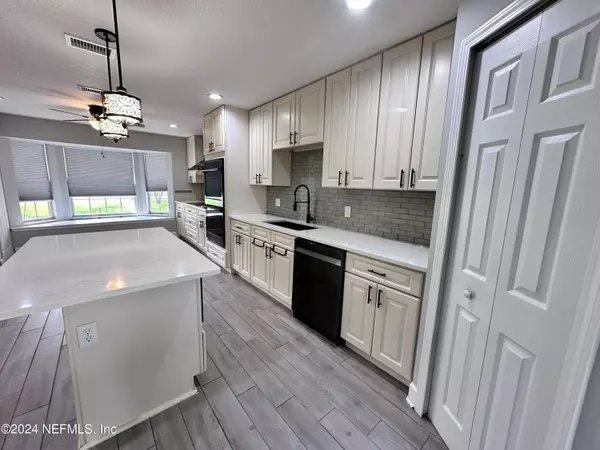For more information regarding the value of a property, please contact us for a free consultation.
4521 TREVI DR Jacksonville, FL 32257
Want to know what your home might be worth? Contact us for a FREE valuation!

Our team is ready to help you sell your home for the highest possible price ASAP
Key Details
Sold Price $420,000
Property Type Single Family Home
Sub Type Single Family Residence
Listing Status Sold
Purchase Type For Sale
Square Footage 2,169 sqft
Price per Sqft $193
Subdivision The Forest
MLS Listing ID 2041525
Sold Date 10/28/24
Style Traditional
Bedrooms 4
Full Baths 3
Half Baths 1
HOA Y/N No
Originating Board realMLS (Northeast Florida Multiple Listing Service)
Year Built 1988
Annual Tax Amount $5,251
Lot Size 8,712 Sqft
Acres 0.2
Property Description
This beautifully updated 4-bedroom, 3.5-bathroom home, featuring both a primary and guest suite, is located in a quiet neighborhood in the northern section of Mandarin with no HOA or CDD fees. Seller is willing to install a new roof with an acceptable offer, with roof installation to occur after all contingencies have been met/waived, including Loan Approval, if applicable, with Buyer's binder deposit to equal the cost of roof
. The kitchen is a chef's dream, complete with a pot filler over a 36'' electric cooktop, a kitchen hood, double ovens, and a powered kitchen island. It also includes a built-in bay window with bench seating and elegant quartz countertops. The open floor plan showcases 9'' x 40'' porcelain plank floor tiles, a brick fireplace, and French doors that lead to a spacious backyard with a covered pergola and deck. The stairs and second floor have been newly carpeted. The primary suite offers a luxurious bathroom with a freestanding soaker tub, porcelain tile floors, a separate shower with a glass door, and a walk-in closet with custom wood shelving and a clothes rod system. Schedule your showing today!
Location
State FL
County Duval
Community The Forest
Area 013-Beauclerc/Mandarin North
Direction From I-95, head west on Baymeadows Rd., turn left onto Craven Rd., then make a right onto Trevi Rd. The property will be on the right.
Interior
Interior Features Eat-in Kitchen, Guest Suite, Kitchen Island, Pantry, Primary Bathroom -Tub with Separate Shower, Walk-In Closet(s)
Heating Central, Electric, Heat Pump
Cooling Central Air, Electric, Zoned
Flooring Carpet, Tile
Fireplaces Number 1
Fireplaces Type Wood Burning
Fireplace Yes
Laundry Electric Dryer Hookup, Washer Hookup
Exterior
Parking Features Attached, Garage
Garage Spaces 2.0
Fence Back Yard, Vinyl
Pool None
Utilities Available Cable Available
Roof Type Shingle
Porch Covered, Deck, Rear Porch
Total Parking Spaces 2
Garage Yes
Private Pool No
Building
Faces South
Sewer Public Sewer
Water Public
Architectural Style Traditional
Structure Type Vinyl Siding
New Construction No
Others
Senior Community No
Tax ID 1487041120
Acceptable Financing Cash, Conventional, FHA, VA Loan
Listing Terms Cash, Conventional, FHA, VA Loan
Read Less
Bought with EAGLES WORLD REALTY, INC
GET MORE INFORMATION




