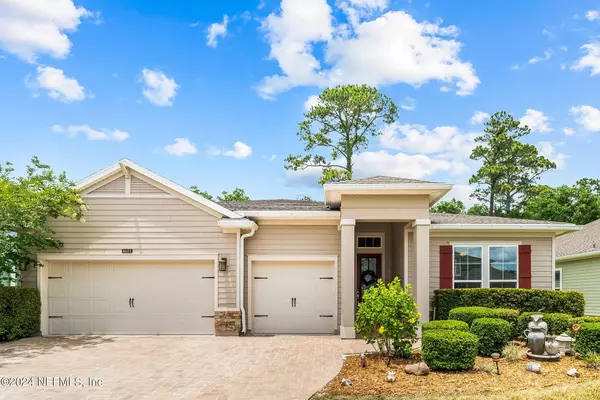For more information regarding the value of a property, please contact us for a free consultation.
4651 MARILYN ANNE DR Jacksonville, FL 32257
Want to know what your home might be worth? Contact us for a FREE valuation!

Our team is ready to help you sell your home for the highest possible price ASAP
Key Details
Sold Price $515,000
Property Type Single Family Home
Sub Type Single Family Residence
Listing Status Sold
Purchase Type For Sale
Square Footage 2,640 sqft
Price per Sqft $195
Subdivision Carter Hall
MLS Listing ID 2032767
Sold Date 10/17/24
Bedrooms 4
Full Baths 3
HOA Fees $50/qua
HOA Y/N Yes
Originating Board realMLS (Northeast Florida Multiple Listing Service)
Year Built 2017
Annual Tax Amount $5,249
Lot Size 8,276 Sqft
Acres 0.19
Property Description
Motivated seller! $10k towards buyer's closing & rate buy-down w/ closing before 9/27! 4 bed, 3 full bath + office in Carter Hall. This home is sure to impress with stone accents, paver driveway, three car garage with carriage hardware, and leaded glass front door. Upon entry you'll find more designer touches including wide-plank tile, extra tall ceilings & doors, wainscotting, shiplap, tray ceilings, crown molding and recessed lighting just to name a few. Large island kitchen with deep sink, ample counterspace & cabinetry, double ovens, and a corner walk-in pantry. Laundry room with utility sink. An office that could be used as a formal dining room or play room. Huge master closet and bathroom w/ separate vanities, garden tub & walk in shower. Two sets of glass doors leading to screened patio and extended paver patio from both the eat-in kitchen and living room. All of this on one story and no CDD fees. Walking distance to Mandarin Oaks Elementary & Mandarin Middle.
Location
State FL
County Duval
Community Carter Hall
Area 013-Beauclerc/Mandarin North
Direction From I295, Exit North on Old St Augustine Rd. Right on Hood Rd, Right on Hornets Nest Rd, Left on Clydesdale Dr W, Right on Marilyn Anne Dr, Home on Right.
Interior
Interior Features Ceiling Fan(s), Eat-in Kitchen, Kitchen Island, Open Floorplan, Pantry
Heating Central
Cooling Central Air
Flooring Tile
Laundry Electric Dryer Hookup, In Unit, Washer Hookup
Exterior
Parking Features Attached, Garage
Garage Spaces 3.0
Pool None
Utilities Available Cable Connected, Electricity Connected, Sewer Connected, Water Connected
Porch Patio
Total Parking Spaces 3
Garage Yes
Private Pool No
Building
Sewer Public Sewer
Water Public
Structure Type Fiber Cement
New Construction No
Schools
Elementary Schools Mandarin Oaks
Middle Schools Mandarin
High Schools Mandarin
Others
Senior Community No
Tax ID 1556974050
Acceptable Financing Cash, Conventional, FHA, VA Loan
Listing Terms Cash, Conventional, FHA, VA Loan
Read Less
Bought with SVR REALTY, LLC.
GET MORE INFORMATION




