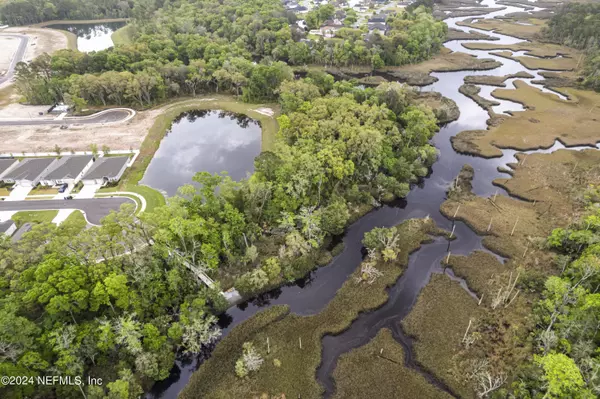For more information regarding the value of a property, please contact us for a free consultation.
4600 FARMHOUSE GATE TRL Jacksonville, FL 32226
Want to know what your home might be worth? Contact us for a FREE valuation!

Our team is ready to help you sell your home for the highest possible price ASAP
Key Details
Sold Price $465,000
Property Type Single Family Home
Sub Type Single Family Residence
Listing Status Sold
Purchase Type For Sale
Square Footage 2,244 sqft
Price per Sqft $207
Subdivision Bradley Pond
MLS Listing ID 2036414
Sold Date 10/25/24
Style Traditional
Bedrooms 4
Full Baths 2
Half Baths 1
HOA Fees $69/mo
HOA Y/N Yes
Originating Board realMLS (Northeast Florida Multiple Listing Service)
Year Built 2022
Annual Tax Amount $5,750
Lot Size 7,405 Sqft
Acres 0.17
Property Description
Beautifully crafted 4-bedroom, 2.5-bath home built by Pulte Homes in the desirable Bradley Pond community.
Featuring an open floor plan with luxury vinyl plank flooring, a gas range, stainless steel appliances, quartz countertops, custom trim and molding, and stunning 9-foot ceilings, this home combines style and functionality.
The downstairs area boasts a seamless flow between the living room, dining area, and kitchen, complemented by a flex space with elegant French doors. Upstairs, you will find a loft area along with all four bedrooms. The extended screened lanai overlooks an expansive backyard, perfect for outdoor enjoyment.
The natural gas community, bordered by Clapboard Creek, offers its own kayak launch and a peaceful nature trail. Conveniently located near I-295, the airport, shopping, restaurants and a short drive to Amelia Island.
Location
State FL
County Duval
Community Bradley Pond
Area 096-Ft George/Blount Island/Cedar Point
Direction 295 to Alta Drive. Right on new Berlin to straight onto Cedar Point Road. Right into Bradley Pond. 2nd roundabout exit, house on Farmhouse Gate Drive.
Interior
Interior Features Breakfast Bar, Eat-in Kitchen, Entrance Foyer, Kitchen Island, Open Floorplan, Pantry, Primary Bathroom - Shower No Tub
Heating Central
Cooling Central Air
Flooring Carpet, Vinyl
Furnishings Negotiable
Exterior
Parking Features Attached, Garage, Garage Door Opener
Garage Spaces 2.0
Pool None
Utilities Available Cable Available
Amenities Available Playground
Roof Type Shingle
Porch Patio, Screened
Total Parking Spaces 2
Garage Yes
Private Pool No
Building
Lot Description Wooded
Faces North
Sewer Public Sewer
Water Public
Architectural Style Traditional
Structure Type Fiber Cement
New Construction No
Others
Senior Community No
Tax ID 1598560490
Acceptable Financing Cash, Conventional, FHA, VA Loan
Listing Terms Cash, Conventional, FHA, VA Loan
Read Less
Bought with HAMILTON HOUSE REAL ESTATE GROUP, LLC
GET MORE INFORMATION




