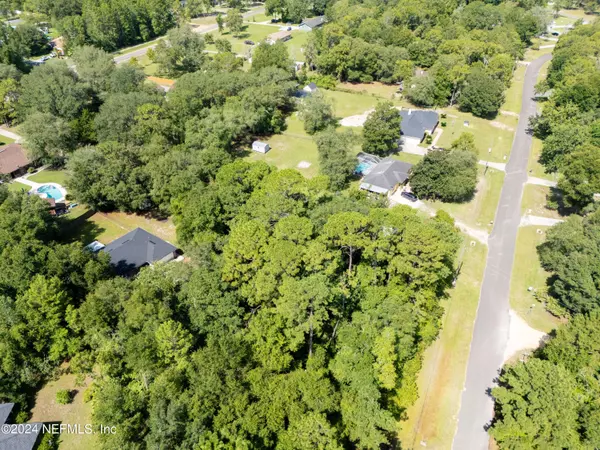For more information regarding the value of a property, please contact us for a free consultation.
4501 CHIPMUNK RD Middleburg, FL 32068
Want to know what your home might be worth? Contact us for a FREE valuation!

Our team is ready to help you sell your home for the highest possible price ASAP
Key Details
Sold Price $390,000
Property Type Single Family Home
Sub Type Single Family Residence
Listing Status Sold
Purchase Type For Sale
Square Footage 1,564 sqft
Price per Sqft $249
Subdivision Black Creek Area
MLS Listing ID 2041296
Sold Date 08/26/24
Bedrooms 3
Full Baths 2
Construction Status Updated/Remodeled
HOA Y/N No
Originating Board realMLS (Northeast Florida Multiple Listing Service)
Year Built 2002
Annual Tax Amount $1,997
Lot Size 1.130 Acres
Acres 1.13
Property Description
Welcome to your secluded sanctuary—a stunning 3-bedroom, 2-bathroom home nestled on approximately 1.13 acres. This property offers unparalleled privacy, making it a haven for those seeking refuge from the hustle and bustle of everyday life. Enjoy the luxury of privacy while still being conveniently located near schools, shopping, dining, and recreation options.
Step inside and discover a blend of modern sophistication and cozy comfort. The living areas feature all-new vinyl plank flooring, providing a chic backdrop that is both durable and easy to maintain. .
The kitchen showcases brand-new stainless steel appliances that complement the sleek matte black hardware and custom, white-shaker cabinetry.
Retreat to the bedrooms where plush carpeting invites you to unwind and relax. The master bedroom offers a peaceful retreat with its ensuite bathroom, complete with modern fixtures, ample closet space and a garden tub!
Come see this today!
Location
State FL
County Clay
Community Black Creek Area
Area 145-Middleburg-Sw
Direction South on Blanding Blvd, R on Santa Clara Ave.,R on Chipmunk Rd, first L on Chipmunk Rd, Home is on
Rooms
Other Rooms Shed(s)
Interior
Interior Features Ceiling Fan(s), Eat-in Kitchen, Entrance Foyer, His and Hers Closets, Primary Bathroom -Tub with Separate Shower, Split Bedrooms, Walk-In Closet(s)
Heating Central
Cooling Central Air
Flooring Carpet, Vinyl
Furnishings Unfurnished
Laundry Electric Dryer Hookup, Washer Hookup
Exterior
Parking Features Additional Parking
Garage Spaces 2.0
Fence Back Yard
Pool None
Utilities Available Electricity Connected, Sewer Connected, Water Connected
Roof Type Shingle
Porch Rear Porch, Screened
Total Parking Spaces 2
Garage Yes
Private Pool No
Building
Sewer Private Sewer, Septic Tank
Water Private, Well
Structure Type Brick Veneer
New Construction No
Construction Status Updated/Remodeled
Others
Senior Community No
Tax ID 35052400670003400
Acceptable Financing Cash, Conventional, VA Loan
Listing Terms Cash, Conventional, VA Loan
Read Less
Bought with FLORIDA HOMES REALTY & MTG LLC
GET MORE INFORMATION




