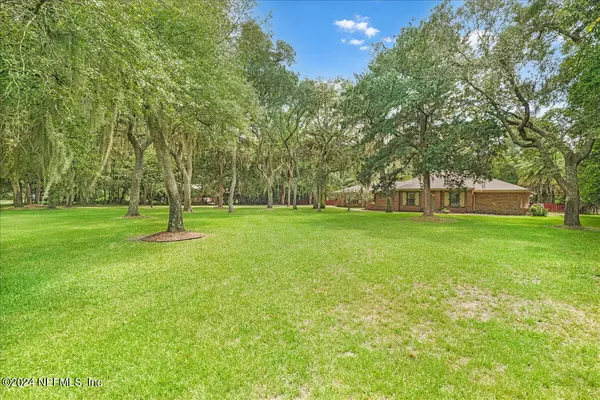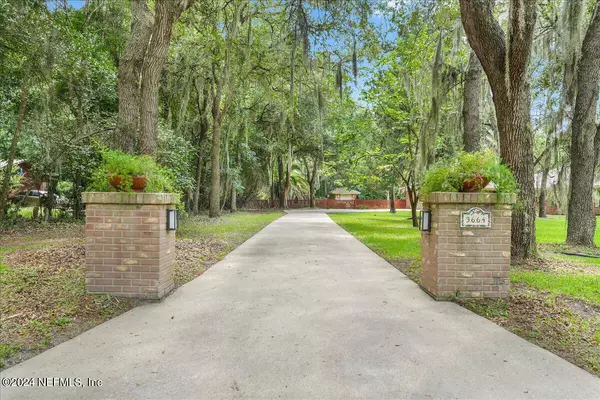For more information regarding the value of a property, please contact us for a free consultation.
3664 CRAZY HORSE TRL St Augustine, FL 32086
Want to know what your home might be worth? Contact us for a FREE valuation!

Our team is ready to help you sell your home for the highest possible price ASAP
Key Details
Sold Price $500,000
Property Type Single Family Home
Sub Type Single Family Residence
Listing Status Sold
Purchase Type For Sale
Square Footage 2,494 sqft
Price per Sqft $200
Subdivision Prairie Creek
MLS Listing ID 2035527
Sold Date 08/12/24
Style Traditional
Bedrooms 3
Full Baths 2
HOA Fees $166/mo
HOA Y/N Yes
Originating Board realMLS (Northeast Florida Multiple Listing Service)
Year Built 1985
Annual Tax Amount $2,426
Lot Size 1.020 Acres
Acres 1.02
Property Description
Welcome to your new POOL HOME in Prairie Creek! If you're looking for over an acre of pristine Olde Florida in a quaint and friendly gated community, with beautiful mature trees and a sparkling pool to relax in as you watch the deer prance by, then this is the home for you! Prairie Creek is one of the best-kept secrets in St Augustine. Enjoy peaceful tranquility surrounded by the beautiful backdrop of nature and an abundance of wildlife. This truly is peaceful Olde Florida living at its finest. Home offers a very accommodating layout with an open floor plan and separate Living Room/Dining Room/Flex space. The enclosed Sunroom with vaulted ceilings is an absolute dream to enjoy year-round with mini-split AC unit and opens out to the sparkling in-ground pool. All major systems are updated - full re-roof in 2021, HVAC system in 2018 on regular maintenance plan, and a solar attic fan with additional attic insulation installed in 2015. The beauty of this solidly-built brick home begins from the street - across a sprawling lush green lawn and mature shade trees. Brick lamp posts greet you at the end of the expansive driveway to welcome you home at the end of each day. Upon entering the front door, the entryway opens to a formal dining room/flex space then spacious living room with large traditional brick fireplace. Kitchen features breakfast nook with bay window and a walk-in pantry, with passthrough to the formal dining room. Just beyond the living room is the incredible sunroom with wall-to-wall windows to enjoy the amazing backyard views. Countless memories are just waiting to be made in the inground pool. Back inside and through the living room, you'll find 3 spacious bedrooms, one with ensuite bath, and a shared hall bath. All bedrooms offer walk-in closets. Laundry room offers extra storage space and a utility sink. Oversized 2-car side-entry garage offers a utility door out to the backyard. Home also offers a full irrigation system, hurricane shutters on every door and window, a hurricane rated garage door, and a whole-house generator outlet. This home has been impeccably maintained and is being offered as-is. It's ready for your personal cosmetic touches. Don't miss your chance to buy in this incredible neighborhood at a fantastic price - book your showing today!
Location
State FL
County St. Johns
Community Prairie Creek
Area 337-Old Moultrie Rd/Wildwood
Direction From FL-207 N, turn right onto Wildwood Drive. Turn left onto Osceola Trail. Continue onto Crazy Horse Trail. Home is on the right.
Rooms
Other Rooms Workshop
Interior
Interior Features Breakfast Nook, Ceiling Fan(s), Entrance Foyer, Open Floorplan, Pantry, Walk-In Closet(s)
Heating Central, Electric
Cooling Central Air, Split System
Flooring Carpet, Tile
Fireplaces Number 1
Fireplaces Type Wood Burning
Furnishings Unfurnished
Fireplace Yes
Laundry Electric Dryer Hookup, Sink, Washer Hookup
Exterior
Parking Features Garage
Garage Spaces 2.0
Fence Back Yard, Wood
Pool Private, In Ground, Fenced
Utilities Available Cable Connected, Electricity Connected
Amenities Available Gated, Pickleball, Tennis Court(s)
View Trees/Woods
Roof Type Shingle
Porch Covered, Glass Enclosed, Porch, Rear Porch, Screened
Total Parking Spaces 2
Garage Yes
Private Pool No
Building
Lot Description Many Trees, Sprinklers In Front, Sprinklers In Rear
Faces East
Sewer Septic Tank
Water Private, Well
Architectural Style Traditional
New Construction No
Schools
Elementary Schools Otis A. Mason
Middle Schools Gamble Rogers
High Schools Pedro Menendez
Others
Senior Community No
Tax ID 1368020330
Security Features Gated with Guard
Acceptable Financing Cash, Conventional, FHA, VA Loan
Listing Terms Cash, Conventional, FHA, VA Loan
Read Less
Bought with KELLER WILLIAMS REALTY ATLANTIC PARTNERS ST. AUGUSTINE
GET MORE INFORMATION




