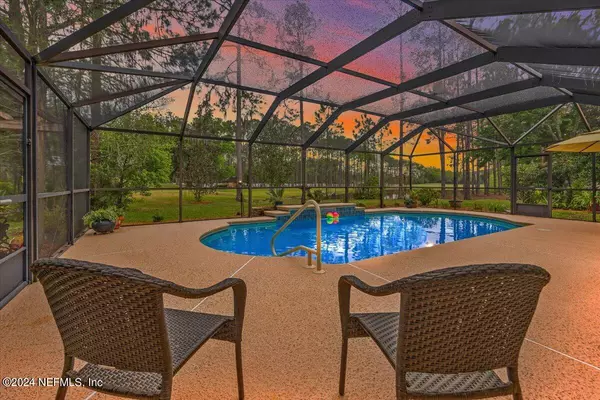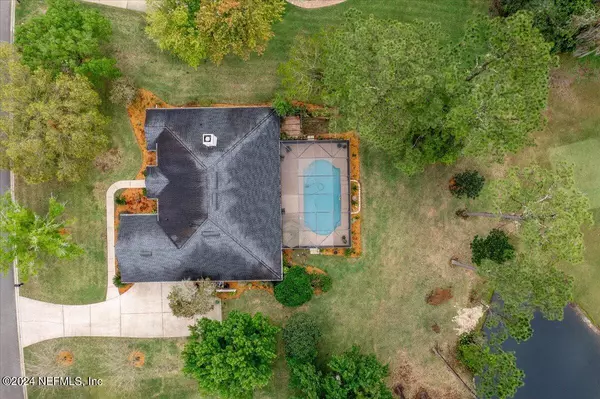For more information regarding the value of a property, please contact us for a free consultation.
3228 SEQUOYAH CIR St Johns, FL 32259
Want to know what your home might be worth? Contact us for a FREE valuation!

Our team is ready to help you sell your home for the highest possible price ASAP
Key Details
Sold Price $562,000
Property Type Single Family Home
Sub Type Single Family Residence
Listing Status Sold
Purchase Type For Sale
Square Footage 2,130 sqft
Price per Sqft $263
Subdivision Cimarrone Golf & Cc
MLS Listing ID 2016032
Sold Date 07/30/24
Style Ranch
Bedrooms 4
Full Baths 3
HOA Fees $178/ann
HOA Y/N Yes
Originating Board realMLS (Northeast Florida Multiple Listing Service)
Year Built 2000
Annual Tax Amount $2,733
Lot Size 0.500 Acres
Acres 0.5
Property Description
This immacutlate one story home has it all! Located in the Gated Golf Community of Cimarrone Golf & CC in the heart of St Johns County. Relax in your pool overlooking the lush landscape, water and golf views. This unique home has the perfect layout for an empty nester or family. The oversized kitchen is overlooking the fantastic views and spacious family room. There are two separate flex/office spaces along with a large Master Bedroom Suite and 3 more full sized bedrooms. Take a short golf cart ride up to the newly remodeled Clubhouse for daily live music and high end menu options and Happy Hour. Don't miss this opportunity!
Location
State FL
County St. Johns
Community Cimarrone Golf & Cc
Area 301-Julington Creek/Switzerland
Direction From I95, Go West on CR210 approximately. 2 miles. Turn Right into Cimarrone Golf & CC. Go through Security Gate, Turn Left onto Seneca Dr, Turn Left onto Sequoyah Cir. Home is on the Left
Interior
Interior Features Breakfast Nook, Ceiling Fan(s), Eat-in Kitchen, Kitchen Island, Primary Bathroom -Tub with Separate Shower, Primary Downstairs, Split Bedrooms
Heating Central
Cooling Central Air
Flooring Carpet, Tile, Wood
Fireplaces Number 1
Furnishings Unfurnished
Fireplace Yes
Laundry Electric Dryer Hookup, Sink
Exterior
Parking Features Garage, Garage Door Opener
Garage Spaces 2.0
Pool Community, Private, In Ground, Pool Sweep, Salt Water, Screen Enclosure, Waterfall
Utilities Available Cable Available
Amenities Available Basketball Court, Clubhouse, Fitness Center, Gated, Golf Course, Management - Live In, Management- On Site, Park, Pickleball, Playground, Security, Tennis Court(s)
View Golf Course, Trees/Woods, Water
Roof Type Shingle
Porch Screened
Total Parking Spaces 2
Garage Yes
Private Pool No
Building
Lot Description On Golf Course
Sewer Public Sewer
Water Public
Architectural Style Ranch
Structure Type Stucco
New Construction No
Schools
Elementary Schools Timberlin Creek
Middle Schools Switzerland Point
High Schools Beachside
Others
HOA Name Rizzetta & Co
HOA Fee Include Maintenance Grounds
Senior Community No
Tax ID 0098510180
Acceptable Financing Cash, Conventional, FHA, VA Loan
Listing Terms Cash, Conventional, FHA, VA Loan
Read Less
Bought with BETTER HOMES & GARDENS REAL ESTATE LIFESTYLES REALTY
GET MORE INFORMATION




