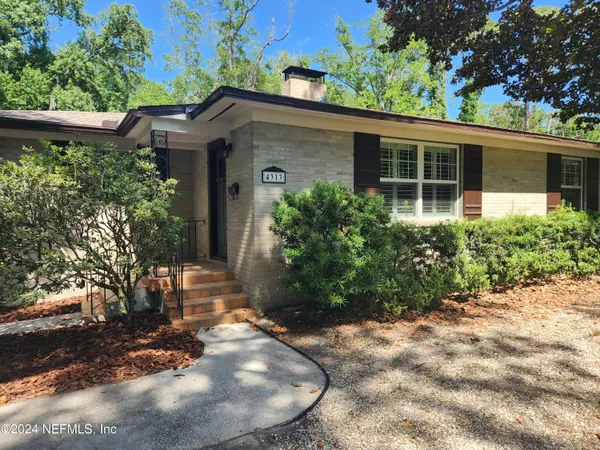For more information regarding the value of a property, please contact us for a free consultation.
4313 PEACHTREE CIR E Jacksonville, FL 32207
Want to know what your home might be worth? Contact us for a FREE valuation!

Our team is ready to help you sell your home for the highest possible price ASAP
Key Details
Sold Price $489,000
Property Type Single Family Home
Sub Type Single Family Residence
Listing Status Sold
Purchase Type For Sale
Square Footage 1,749 sqft
Price per Sqft $279
Subdivision Ridgewood
MLS Listing ID 2029382
Sold Date 07/01/24
Bedrooms 3
Full Baths 2
Construction Status Updated/Remodeled
HOA Y/N No
Originating Board realMLS (Northeast Florida Multiple Listing Service)
Year Built 1949
Annual Tax Amount $6,170
Lot Size 0.390 Acres
Acres 0.39
Property Description
Step into timeless elegance with this beautifully remodeled brick classic home, offering a perfect blend of historic charm and modern updates. Totally Remodeled Interior: This home features a fully updated kitchen with modern fixtures and high-end appliances, ensuring a stylish and functional space for all your culinary needs. The brand-new bathroom showcases contemporary finishes and fixtures. Quality Upgrades: Enjoy the peace of mind that comes with a newer roof & HVAC an updated wood-burning fireplace, perfect for cozy evenings. Original Hardwood Floors: The original hardwood floors throughout the home add warmth and character, preserving the home's classic appeal. Outdoor Oasis: The fenced backyard is a private retreat, featuring lush greenery, an outdoor pizza oven, and an outdoor fireplace, ideal for entertaining and enjoying outdoor living. Prime Location: Located in an established neighborhood with with great shopping and restaurants nearby, this home offers convenience an a vibrant lifestyle. Don't miss the opportunity to own this charming, fully remodeled classic home with modern amenities and a fantastic location. Schedule your viewing today!
Location
State FL
County Duval
Community Ridgewood
Area 012-San Jose
Direction University, San Jose, Peachtree Circle
Interior
Heating Central
Cooling Electric
Flooring Wood
Fireplaces Number 2
Fireplaces Type Outside, Wood Burning
Fireplace Yes
Laundry Electric Dryer Hookup, Washer Hookup
Exterior
Parking Features Attached
Garage Spaces 1.0
Pool None
Utilities Available Cable Connected, Electricity Connected, Water Connected
Total Parking Spaces 1
Garage Yes
Private Pool No
Building
Sewer Septic Tank
Water Public
New Construction No
Construction Status Updated/Remodeled
Schools
Elementary Schools Hendricks Avenue
Middle Schools Alfred Dupont
High Schools Englewood
Others
Senior Community No
Tax ID 1001760000
Acceptable Financing Cash, Conventional, FHA, VA Loan
Listing Terms Cash, Conventional, FHA, VA Loan
Read Less
Bought with SAM FOLDS, INC., REALTORS
GET MORE INFORMATION




