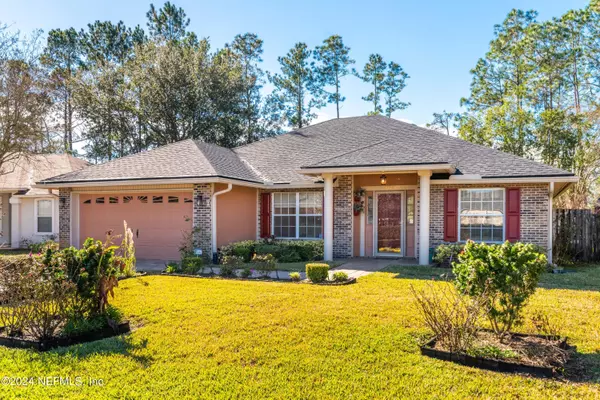For more information regarding the value of a property, please contact us for a free consultation.
8176 LEAFCREST DR Jacksonville, FL 32244
Want to know what your home might be worth? Contact us for a FREE valuation!

Our team is ready to help you sell your home for the highest possible price ASAP
Key Details
Sold Price $338,000
Property Type Single Family Home
Sub Type Single Family Residence
Listing Status Sold
Purchase Type For Sale
Square Footage 1,788 sqft
Price per Sqft $189
Subdivision Timber Point
MLS Listing ID 1252690
Sold Date 06/18/24
Bedrooms 3
Full Baths 2
HOA Fees $45/ann
HOA Y/N Yes
Originating Board realMLS (Northeast Florida Multiple Listing Service)
Year Built 2002
Property Description
'Charming 3BR/2BA home in the Collins/ Argyle/Oakleaf area with spacious kitchen, upgraded 42'' white cabinets, beautiful quartz and butcher block countertops, Stainless Steel double ovens. Etched glass French doors and pantry. Ceramic and wood floors in all common areas. Formal aeas that can be used as study/office or kids play areas. Large owner's suite with double vanity and large walk-in closet. Cozy family room with fireplace and suited for familiy TV time and entertaining. Ceiling fans throughout. Vaulted and tray ceilings. Fenced backyard, sprinkler system on shallow well to save on water bill, double garage, beautiful concrete Sierra pavers in drive and walkway to add to curb appeal. Wired 10 x 12 shed for workshop/storage or ''she shed''. Serene sidewalks that leads to nearby amenities center wth large playground, swimming pool, tennis courts, volleyball, familiy outings and picnics. All convenient to area schools and your choices of dining, shopping, and entertainment.
Location
State FL
County Duval
Community Timber Point
Area 067-Collins Rd/Argyle/Oakleaf Plantation (Duval)
Direction I295N, exit left Blanding Blvd, right Argyle Forest Blvd, right Timber Point Dr, immediate left Leafcrest Dr, house on the right
Interior
Interior Features Breakfast Bar, Eat-in Kitchen, Entrance Foyer, Pantry, Primary Bathroom -Tub with Separate Shower, Split Bedrooms, Vaulted Ceiling(s), Walk-In Closet(s)
Heating Central, Electric
Cooling Central Air, Electric
Flooring Carpet, Tile, Wood
Fireplaces Number 1
Fireplaces Type Wood Burning
Fireplace Yes
Laundry Electric Dryer Hookup, Washer Hookup
Exterior
Parking Features Attached, Garage, Garage Door Opener
Garage Spaces 2.0
Fence Back Yard
Pool Community
Utilities Available Other
Amenities Available Basketball Court, Playground, Tennis Court(s)
Roof Type Shingle
Porch Patio
Total Parking Spaces 2
Garage Yes
Private Pool No
Building
Lot Description Sprinklers In Front, Sprinklers In Rear
Sewer Public Sewer
Water Public
Structure Type Fiber Cement,Frame
New Construction No
Schools
Elementary Schools Chimney Lakes
High Schools Westside High School
Others
HOA Name Watermill
Senior Community No
Tax ID 0164647410
Security Features Security System Owned,Smoke Detector(s)
Acceptable Financing Cash, Conventional, FHA, VA Loan
Listing Terms Cash, Conventional, FHA, VA Loan
Read Less
Bought with NON MLS
GET MORE INFORMATION




