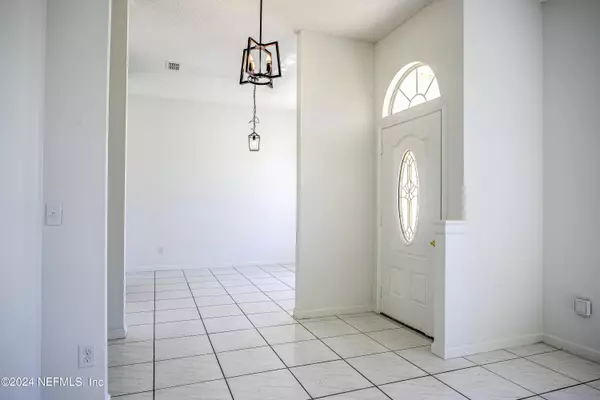For more information regarding the value of a property, please contact us for a free consultation.
8931 NEEDLEPOINT PL Jacksonville, FL 32244
Want to know what your home might be worth? Contact us for a FREE valuation!

Our team is ready to help you sell your home for the highest possible price ASAP
Key Details
Sold Price $325,000
Property Type Single Family Home
Sub Type Single Family Residence
Listing Status Sold
Purchase Type For Sale
Square Footage 1,996 sqft
Price per Sqft $162
Subdivision Chimney Lakes
MLS Listing ID 2020179
Sold Date 06/07/24
Style Ranch
Bedrooms 4
Full Baths 2
HOA Fees $36/qua
HOA Y/N Yes
Originating Board realMLS (Northeast Florida Multiple Listing Service)
Year Built 1996
Annual Tax Amount $5,033
Property Description
Welcome to this charming ranch-style home located in the desirable Chimney Lakes neighborhood. This listing has 4 bedrooms and 2 bathrooms, with a spacious 1996 square feet of living space. The updated kitchen features stainless steel appliances and granite countertops, making meal preparation a breeze. Imagine cooking your favorite dishes while enjoying the company of loved ones in the open and airy kitchen. The bathrooms in this home have been tastefully upgraded with attractive showers and fixtures, adding relaxation to your daily routine. One of the highlights of this home is its large backyard, providing ample space for outdoor activities and relaxation. It is the perfect spot for hosting barbeques, playing with your four-legged friends, or simply enjoying a quiet evening under the stars. You will love spending time here with your family and creating precious memories.
Location
State FL
County Duval
Community Chimney Lakes
Area 067-Collins Rd/Argyle/Oakleaf Plantation (Duval)
Direction From I-295 to S on Blanding Blvd to R on Argyle Forest, go approx 3 miles and pass Shindler to R on Bridgecreek (Sable Creek subdivision) to R on Sable Creek to L on Needlepoint Pl to 2nd house on R
Rooms
Other Rooms Shed(s)
Interior
Interior Features Breakfast Nook, Ceiling Fan(s), Primary Bathroom -Tub with Separate Shower, Vaulted Ceiling(s), Walk-In Closet(s)
Heating Central
Cooling Central Air
Flooring Carpet, Tile
Fireplaces Number 1
Fireplaces Type Wood Burning
Furnishings Unfurnished
Fireplace Yes
Laundry In Garage
Exterior
Parking Features Garage
Garage Spaces 2.0
Pool None
Utilities Available Cable Available, Electricity Available, Sewer Available, Water Available
Roof Type Shingle
Total Parking Spaces 2
Garage Yes
Private Pool No
Building
Sewer Public Sewer
Water Public
Architectural Style Ranch
Structure Type Fiber Cement
New Construction No
Others
Senior Community No
Tax ID 0164645458
Acceptable Financing Cash, Conventional, FHA, VA Loan
Listing Terms Cash, Conventional, FHA, VA Loan
Read Less
Bought with EXIT INSPIRED REAL ESTATE
GET MORE INFORMATION




