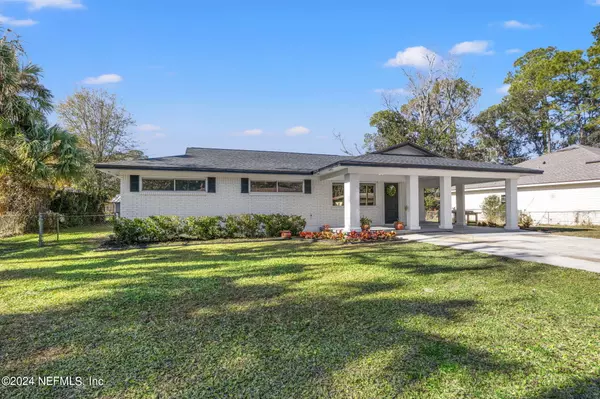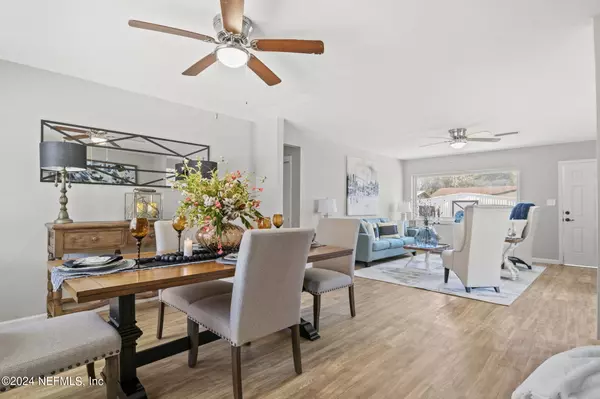For more information regarding the value of a property, please contact us for a free consultation.
9506 HARRIET AVE Jacksonville, FL 32208
Want to know what your home might be worth? Contact us for a FREE valuation!

Our team is ready to help you sell your home for the highest possible price ASAP
Key Details
Sold Price $249,900
Property Type Single Family Home
Sub Type Single Family Residence
Listing Status Sold
Purchase Type For Sale
Square Footage 1,324 sqft
Price per Sqft $188
Subdivision Fairview
MLS Listing ID 2002240
Sold Date 03/06/24
Bedrooms 3
Full Baths 2
Construction Status Updated/Remodeled
HOA Y/N No
Originating Board realMLS (Northeast Florida Multiple Listing Service)
Year Built 1965
Property Description
NEWLY RENOVATED this beautiful 3 bedroom, 2 bathroom house is everything you've been looking for in a home! Situated a short walk to the trout river, you'll have the Florida landscape you've been dreaming of. Entering the front door, you'll be welcomed by radiant natural light that fills up the open concept space and highlights the beautiful new flooring. The spacious multifunctional space will be amazing for hosting friends this spring. Adjacent to the spacious living area is a fully updated kitchen with details such as new cabinets, new countertops, new appliances and much more! Making your way deeper into the home you'll love the private master suite that has great room for a kings sized bed and it complimented by a newly renovated private master bathroom. A few great aspects about this home is the new roof, double carport, and much more. The backyard has great space to make your own and even has a shed perfect for storage, this house is a must see, schedule your tour today!
Location
State FL
County Duval
Community Fairview
Area 075-Trout River/College Park/Ribault Manor
Direction Driving on I10 take exit 356B and in 2.1 miles turn right onto clyde st. In .6 miles turn left onto carbondale dr and in 150 feet turn right onto bassett rd and in another 350feet turn right onto harriet ave. The destination is on your left in 600 feet.
Rooms
Other Rooms Shed(s)
Interior
Heating Central
Cooling Central Air
Flooring Tile, Vinyl
Laundry Electric Dryer Hookup, Washer Hookup
Exterior
Parking Features Carport
Pool None
Utilities Available Electricity Connected, Water Connected
Roof Type Shingle
Garage No
Private Pool No
Building
Sewer Septic Tank
Water Public
Structure Type Block
New Construction No
Construction Status Updated/Remodeled
Others
Senior Community No
Tax ID 032155-0000
Acceptable Financing Cash, Conventional, FHA, VA Loan
Listing Terms Cash, Conventional, FHA, VA Loan
Read Less
Bought with WATSON REALTY CORP
GET MORE INFORMATION




