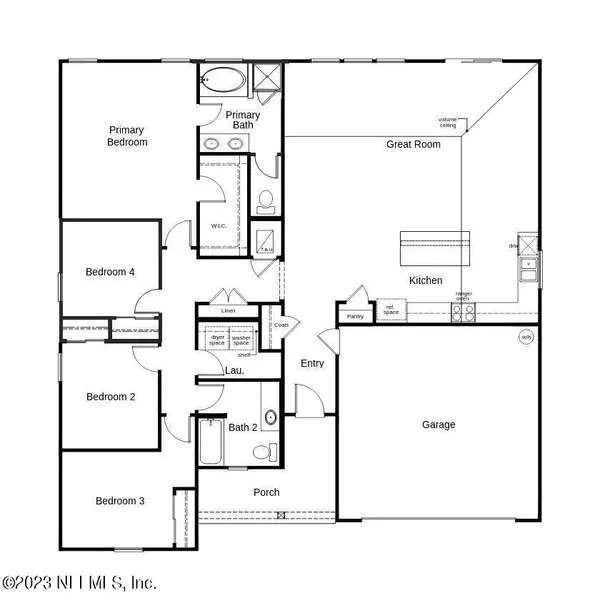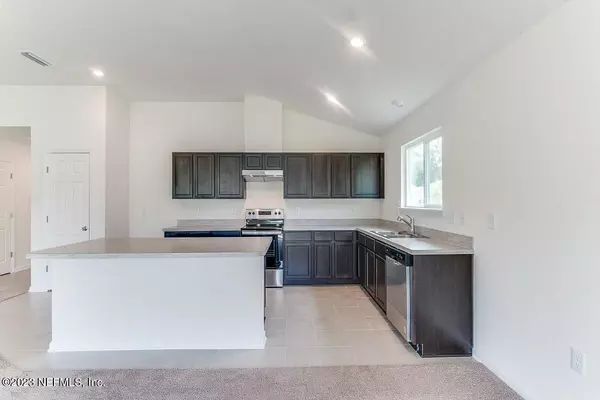For more information regarding the value of a property, please contact us for a free consultation.
4578 PROSPERITY WAY Jacksonville, FL 32210
Want to know what your home might be worth? Contact us for a FREE valuation!

Our team is ready to help you sell your home for the highest possible price ASAP
Key Details
Sold Price $300,000
Property Type Single Family Home
Sub Type Single Family Residence
Listing Status Sold
Purchase Type For Sale
Square Footage 1,903 sqft
Price per Sqft $157
Subdivision Victory Crossing
MLS Listing ID 1220513
Sold Date 02/29/24
Style Ranch
Bedrooms 4
Full Baths 2
Construction Status Under Construction
HOA Fees $71/ann
HOA Y/N Yes
Originating Board realMLS (Northeast Florida Multiple Listing Service)
Year Built 2023
Lot Dimensions 60x115
Property Description
This cozy 4 bedroom, 2 bath ranch-style home with a farmhouse look and back patio has beautiful landscaping with bahia grass and sprinkler system in the flower beds. Once inside you are welcomed by the large open layout, volume ceilings and carpet throughout the common areas and 14x14 ceramic tile in the wet areas. The kitchen offers an eat-at island, Espresso colored maple cabinets, beautiful laminate countertops, stainless steel sink and a pantry. The chef of the family will enjoy the stainless steel Whirlpool® electric glass top range, vented stainless steel hood, and stainless steel dishwasher. The primary bath includes quartz countertops, dual sinks, a garden tub and a walk-in shower with frameless glass enclosure. There are three additional bedrooms separated with a shared large secondary bathroom with quartz countertops, a sink with an extended vanity with knee space and a fiberglass shower/tub combination. Completing this home is a separate laundry room and a 2-car garage. Lastly, the home includes an Ecobee 3-lite WiFi Smart thermostat, upgraded lighting package, and KB Connect Smart Tech package.
Location
State FL
County Duval
Community Victory Crossing
Area 061-Herlong/Normandy Area
Direction Directions to Sales Office From I-95 South, merge onto I-295 North and exit 103rd St. heading west (left). Turn right on Old Middleburg Rd. N. to community on the left.
Interior
Interior Features Entrance Foyer, Kitchen Island, Primary Bathroom -Tub with Separate Shower, Primary Downstairs, Vaulted Ceiling(s), Walk-In Closet(s)
Heating Central
Cooling Central Air
Flooring Carpet, Tile
Laundry Electric Dryer Hookup, Washer Hookup
Exterior
Parking Features Additional Parking, Attached, Garage
Garage Spaces 2.0
Fence Back Yard
Pool None
Porch Patio
Total Parking Spaces 2
Private Pool No
Building
Sewer Public Sewer
Water Public
Architectural Style Ranch
Structure Type Frame
New Construction Yes
Construction Status Under Construction
Schools
Elementary Schools Gregory Drive
Middle Schools Charger Academy
High Schools Edward White
Others
Security Features Smoke Detector(s)
Acceptable Financing Cash, Conventional, FHA, VA Loan
Listing Terms Cash, Conventional, FHA, VA Loan
Read Less
Bought with EVEREST REALTY GROUP
GET MORE INFORMATION




