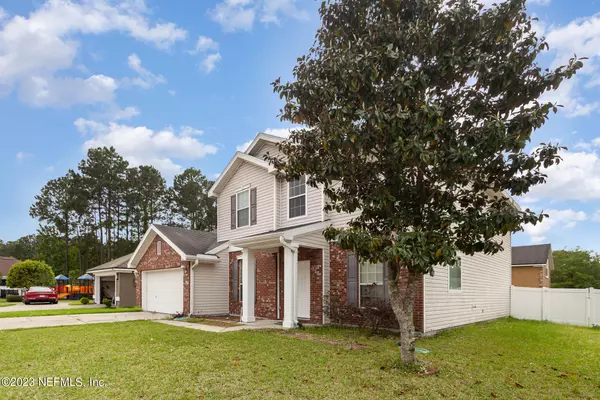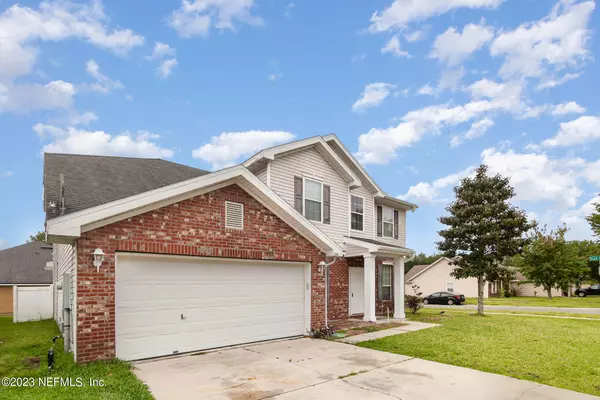For more information regarding the value of a property, please contact us for a free consultation.
11534 OAKLAWN RD Jacksonville, FL 32218
Want to know what your home might be worth? Contact us for a FREE valuation!

Our team is ready to help you sell your home for the highest possible price ASAP
Key Details
Sold Price $348,500
Property Type Single Family Home
Sub Type Single Family Residence
Listing Status Sold
Purchase Type For Sale
Square Footage 2,554 sqft
Price per Sqft $136
Subdivision Oakbrook
MLS Listing ID 1221820
Sold Date 06/22/23
Style Traditional
Bedrooms 4
Full Baths 2
Half Baths 1
HOA Fees $25/ann
HOA Y/N Yes
Originating Board realMLS (Northeast Florida Multiple Listing Service)
Year Built 2007
Property Description
Stunning colonial ready for your personal touch! The main floor features an open-concept great room with two-story windows that fill the space with natural light. Your home chef never has to miss a moment in the fully equipped kitchen centered around an oversized island with sightlines into the great room. A breakfast nook opens to the covered patio in the large privacy fenced yard creating a comfortable indoor/outdoor dining space! Retreat to the main floor master suite and unwind in the luxurious en-suite bathroom boasting dual sinks, a large garden tub, and a separate shower. A loft space upstairs offers the flex space your household needs to perfectly accommodate a second living area, playroom, or whatever else you require! You don't want to miss this one, schedule a showing today!
Location
State FL
County Duval
Community Oakbrook
Area 091-Garden City/Airport
Direction I-95 to FL-104 W. Turn north onto Armsdale Rd then east on Oak Glen Rd and south on Oaklawn Rd. Home is on SW corner of Oak Glen Rd and Oaklawn Rd.
Interior
Interior Features Breakfast Bar, Eat-in Kitchen, Entrance Foyer, Kitchen Island, Primary Bathroom -Tub with Separate Shower, Primary Downstairs, Vaulted Ceiling(s), Walk-In Closet(s)
Heating Central
Cooling Central Air
Flooring Carpet, Tile
Furnishings Unfurnished
Exterior
Parking Features Attached, Garage
Garage Spaces 2.0
Fence Back Yard
Pool None
Amenities Available Playground
Roof Type Shingle
Porch Covered, Front Porch, Patio
Total Parking Spaces 2
Private Pool No
Building
Lot Description Corner Lot, Sprinklers In Front, Sprinklers In Rear
Sewer Public Sewer
Water Public
Architectural Style Traditional
New Construction No
Others
HOA Name Oakbrook Owners Assn
Tax ID 0441802050
Acceptable Financing Cash, Conventional, FHA, VA Loan
Listing Terms Cash, Conventional, FHA, VA Loan
Read Less
Bought with RE/MAX UNLIMITED
GET MORE INFORMATION




