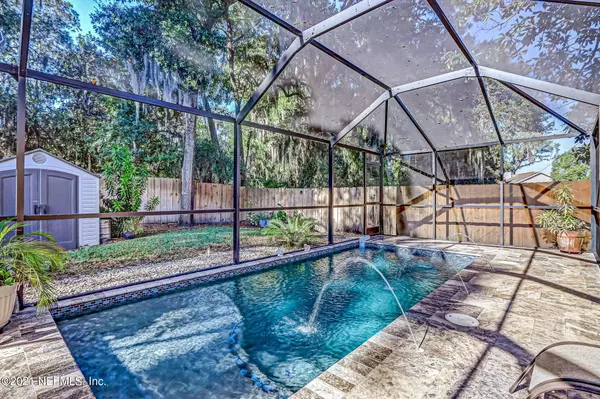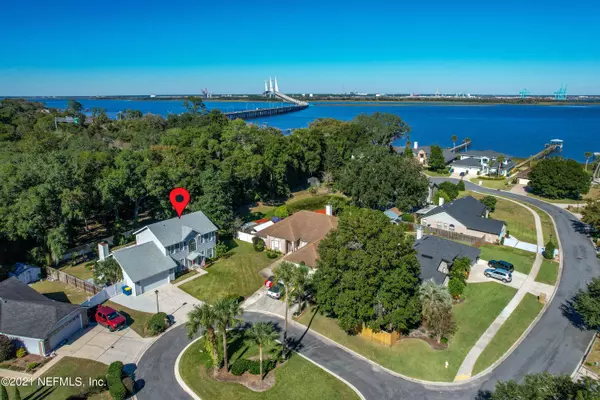For more information regarding the value of a property, please contact us for a free consultation.
9025 SAGO SHORES CT Jacksonville, FL 32225
Want to know what your home might be worth? Contact us for a FREE valuation!

Our team is ready to help you sell your home for the highest possible price ASAP
Key Details
Sold Price $450,000
Property Type Single Family Home
Sub Type Single Family Residence
Listing Status Sold
Purchase Type For Sale
Square Footage 2,206 sqft
Price per Sqft $203
Subdivision New Mill Cove East
MLS Listing ID 1142162
Sold Date 01/18/22
Bedrooms 4
Full Baths 2
Half Baths 1
HOA Fees $14/ann
HOA Y/N Yes
Originating Board realMLS (Northeast Florida Multiple Listing Service)
Year Built 1991
Property Description
Fantastic 4 bedroom, 2 1/2-bathroom, Outdoor Oasis POOL HOME situated within walking distance to the St. Johns River! Downstairs features include a fabulous formal living & dining room area, a kitchen overlooking the large Family Room with a brick wood-burning fireplace, Bedroom or Office and half bath. Eat-in Kitchen equipped with white cabinetry, quartz countertops, tile backsplash, all new Stainless Steel appliances, prep island, and kitchen nook. Upstairs you will find a large master bathroom, with double vanity, garden tub, separate shower, a walk-in closet, as well as two additional rooms and a full bathroom. Be blown away by the tiled Florida Room, a Large screened-in entertainment area with a Beautiful HEATED SALTWATER POOL surrounded by wrap-around travertine floors!! Fenced in backyard includes an open entertainment space for additional seating and outdoor cooking, a paver fire pit, and storage shed
-2016 Roof
-3 year Pool, salt water system & Screen enclosure
-New Fence
-Garage includes built in workshop.
Location
State FL
County Duval
Community New Mill Cove East
Area 042-Ft Caroline
Direction From St. Johns Bluff go west on Ft. Caroline. Turn right into New Mill Cove subdivision. Turn left onto Sago Shores.
Interior
Interior Features Eat-in Kitchen, Entrance Foyer, Kitchen Island, Pantry, Primary Bathroom -Tub with Separate Shower, Split Bedrooms, Walk-In Closet(s)
Heating Central
Cooling Central Air
Flooring Tile
Fireplaces Number 1
Fireplaces Type Wood Burning
Fireplace Yes
Exterior
Parking Features Additional Parking, Attached, Garage, Garage Door Opener, RV Access/Parking
Garage Spaces 2.0
Fence Back Yard, Wood
Pool In Ground, Gas Heat, Heated, Salt Water, Screen Enclosure
Porch Covered, Glass Enclosed, Patio, Screened
Total Parking Spaces 2
Private Pool No
Building
Lot Description Cul-De-Sac, Sprinklers In Front, Sprinklers In Rear
Sewer Public Sewer
Water Public
New Construction No
Schools
Elementary Schools Merrill Road
Middle Schools Landmark
High Schools Terry Parker
Others
Tax ID 1128820125
Security Features Smoke Detector(s)
Acceptable Financing Cash, Conventional, FHA, VA Loan
Listing Terms Cash, Conventional, FHA, VA Loan
Read Less
Bought with COLDWELL BANKER VANGUARD REALTY
GET MORE INFORMATION




