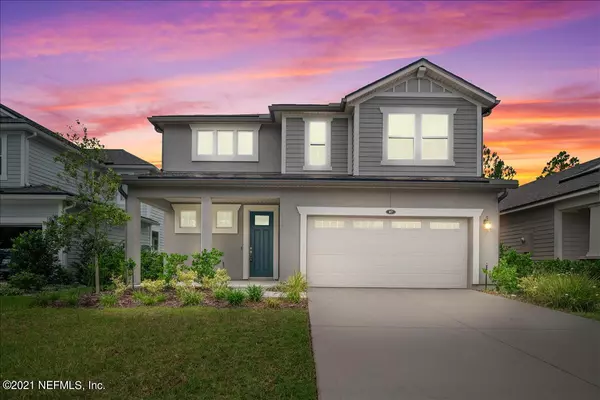For more information regarding the value of a property, please contact us for a free consultation.
87 ELK GROVE LN St Johns, FL 32259
Want to know what your home might be worth? Contact us for a FREE valuation!

Our team is ready to help you sell your home for the highest possible price ASAP
Key Details
Sold Price $491,000
Property Type Single Family Home
Sub Type Single Family Residence
Listing Status Sold
Purchase Type For Sale
Square Footage 2,575 sqft
Price per Sqft $190
Subdivision Rivertown
MLS Listing ID 1119251
Sold Date 08/09/21
Style Traditional
Bedrooms 4
Full Baths 2
Half Baths 1
HOA Fees $4/ann
HOA Y/N Yes
Originating Board realMLS (Northeast Florida Multiple Listing Service)
Year Built 2018
Property Description
This Sandhill floorplan is the perfect two story home with over 2,500 square feet of living space. Featuring 4 bedrooms, 2.5 baths , and a flex room with french doors perfect for an office. This open & functional floorplan lends itself to today's lifestyle.
Entering from your beautiful front porch into the foyer, you will automatically feel the open-concept layout of the home with the Kitchen, Dining and Family Room combination. Perfect for hosting, entertaining, and having friends and family over.
Beautiful kitchen features upgraded 42'' expresso wood cabinets, quartz countertops, large island, gas cooktop & double oven. A custom stop & drop is located on your way to the large two car garage that can fit two cars and your golf cart. Home comes with a tankless water heater, and a water softner system.
When living in RiverTown, you'll feel like you're on vacation every day. The peaceful trails along the St. Johns River and the resort-style amenities rival the finest waterfront resorts. Multiple swimming pools, fitness center, game room, playgrounds, basketball/tennis courts, event lawns and plenty of river access, fun is just steps away.
Location
State FL
County St. Johns
Community Rivertown
Area 302-Orangedale Area
Direction From I-95 exit 329 for CR 210 toward Green Cove Springs, west onto CR 210, continue straight onto Greenbriar Rd, turn left on Longleaf Pine Pkwy
Interior
Interior Features Entrance Foyer, Primary Downstairs, Walk-In Closet(s)
Heating Central
Cooling Central Air
Flooring Tile
Furnishings Unfurnished
Laundry Electric Dryer Hookup, Washer Hookup
Exterior
Parking Features Attached, Garage, Garage Door Opener
Garage Spaces 2.0
Pool Community, None
Utilities Available Natural Gas Available
Amenities Available Basketball Court, Boat Dock, Children's Pool, Clubhouse, Fitness Center, Jogging Path, Playground, Tennis Court(s)
View Protected Preserve
Porch Front Porch, Patio, Porch, Screened
Total Parking Spaces 2
Private Pool No
Building
Sewer Public Sewer
Water Public
Architectural Style Traditional
Structure Type Frame,Stucco
New Construction No
Schools
High Schools Bartram Trail
Others
HOA Name Vesta
Tax ID 0007032050
Security Features Smoke Detector(s)
Acceptable Financing Cash, Conventional, FHA, VA Loan
Listing Terms Cash, Conventional, FHA, VA Loan
Read Less
Bought with CHAD AND SANDY REAL ESTATE GROUP
GET MORE INFORMATION




