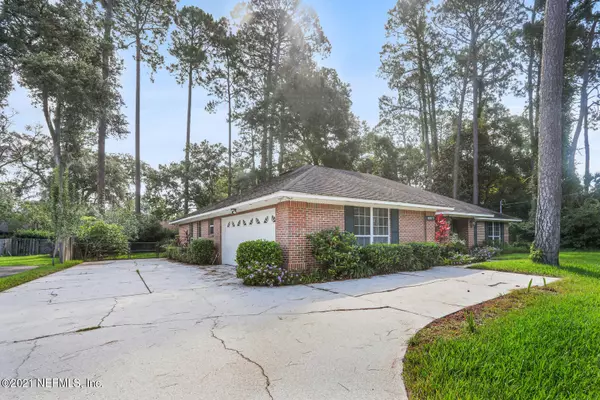For more information regarding the value of a property, please contact us for a free consultation.
6877 SAN JOSE BLVD Jacksonville, FL 32217
Want to know what your home might be worth? Contact us for a FREE valuation!

Our team is ready to help you sell your home for the highest possible price ASAP
Key Details
Sold Price $420,000
Property Type Single Family Home
Sub Type Single Family Residence
Listing Status Sold
Purchase Type For Sale
Square Footage 2,718 sqft
Price per Sqft $154
Subdivision Christiana Forest
MLS Listing ID 1116375
Sold Date 08/11/21
Style Ranch
Bedrooms 3
Full Baths 2
HOA Y/N No
Originating Board realMLS (Northeast Florida Multiple Listing Service)
Year Built 1993
Property Description
All brick 3BR/2BA home has 2 car side garage & oversized driveway located minutes from San Marco/Downtown & quick access to I-95. New architectural shingle roof will be installed prior to closing & Carrier A/C w/ air purifier installed in 2020. If you are looking for space this home has it in every room & a 4th bedroom could easily be added under the current roof. Endless potential for adding your own unique touches. 21'X13' Owner's Suite includes walk in closet w/ built-ins & updated bath w/ tile floors, dual vanity w/ granite countertops, separate tub & glass enclosed tile shower. 31'X14' sun room is heated & cooled & makes for a great hang out spot to host your summer get togethers or family holiday events. Huge laundry room has storage cabinets, utility sink & folding station. Additional Features:
Transferrable Termite Bond with Bug Out
Whole house generator
Central Vacuum
Deep Well for Sprinkler System
SS refrigerator and stove less than 1 year old
Expensive shades in Florida Room
Location
State FL
County Duval
Community Christiana Forest
Area 012-San Jose
Direction From St. Augustine Road, go North on San Jose Blvd to home on Right (across from Epping Forest).
Interior
Interior Features Breakfast Bar, Built-in Features, Eat-in Kitchen, Entrance Foyer, Pantry, Primary Bathroom -Tub with Separate Shower, Primary Downstairs, Split Bedrooms, Walk-In Closet(s)
Heating Central, Electric, Heat Pump, Other
Cooling Central Air, Electric
Flooring Carpet, Tile
Furnishings Unfurnished
Laundry Electric Dryer Hookup, Washer Hookup
Exterior
Parking Features Attached, Garage, Garage Door Opener
Garage Spaces 2.0
Fence Back Yard, Wood
Pool None
Utilities Available Cable Available
Amenities Available Laundry
Roof Type Shingle
Porch Front Porch, Glass Enclosed, Patio
Total Parking Spaces 2
Private Pool No
Building
Lot Description Sprinklers In Front, Sprinklers In Rear
Sewer Public Sewer
Water Public
Architectural Style Ranch
New Construction No
Schools
Elementary Schools San Jose
Middle Schools Alfred Dupont
High Schools Terry Parker
Others
Tax ID 1501220160
Security Features Entry Phone/Intercom,Security System Owned,Smoke Detector(s)
Acceptable Financing Cash, Conventional, VA Loan
Listing Terms Cash, Conventional, VA Loan
Read Less
Bought with LOKATION
GET MORE INFORMATION



