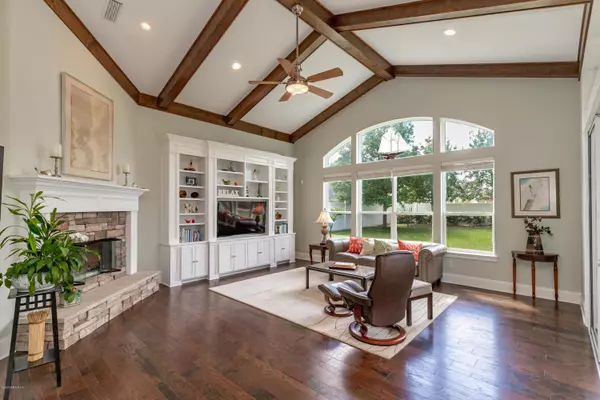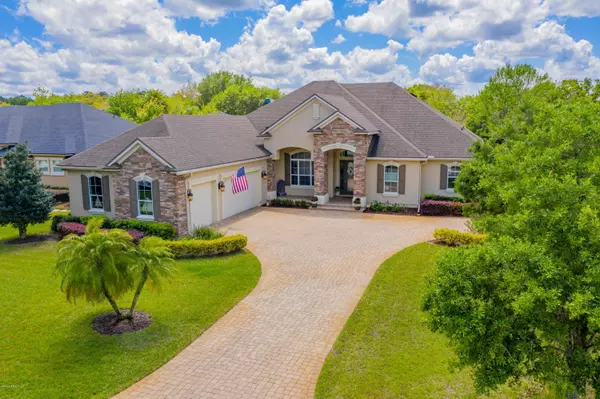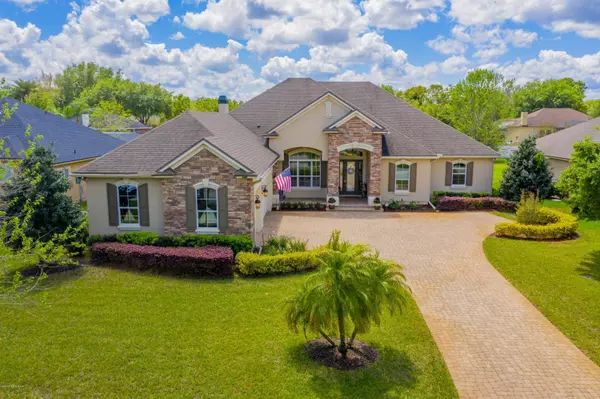For more information regarding the value of a property, please contact us for a free consultation.
125 HUNTERS CREEK DR St Johns, FL 32259
Want to know what your home might be worth? Contact us for a FREE valuation!

Our team is ready to help you sell your home for the highest possible price ASAP
Key Details
Sold Price $525,000
Property Type Single Family Home
Sub Type Single Family Residence
Listing Status Sold
Purchase Type For Sale
Square Footage 3,117 sqft
Price per Sqft $168
Subdivision Hunters Creek
MLS Listing ID 1048442
Sold Date 07/10/20
Style Ranch
Bedrooms 4
Full Baths 3
HOA Fees $54/ann
HOA Y/N Yes
Originating Board realMLS (Northeast Florida Multiple Listing Service)
Year Built 2013
Lot Dimensions 1/3 acre
Property Description
PURE LUXURY and NO CDDS on this custom built Andy Reynolds home! Priced $25,000 under RVM! The professionally landscaped homesite is 1/3+ acre. Great Room soars to a 16' ceiling. Beautiful handscraped dk. maple HW floors in main living areas. Tray, wood beam & volume ceilings throughout! 9' doors & luxury crown moulding/baseboards. Spacious master bedroom overlooks nature filled backyard. Spa M Bath has glass enc. shower with Carrara marble floor, his/hers vanities and soaking tub. Dream kitchen w/ massive custom granite island, counters & loads of cabinets & large drawers. Lg. pantry. GE Profile SS appliances, 5 burner gas stove plus pot filler. Tiled backsplash! Huge screened & paver lanai for entertaining. 3 car courtyard garage. NOTE: NEWLY painted inside and out. 210 HOW! Raised fireplace in great room plus a 10' bookcase wall w/ built in storage and media. Paver driveway, entry and lanai. Beautiful landscape & hardscape water feature and a fire pit/pergola. Enjoy nature in your backyard! Energy saving SOLAR PANELS. Shallow well for irrigation. Water Softener, 3 yr. old riding lawn mower included. Close to shopping!
NOTE: Owner is Realtor/Listing Agent Home has been pre-appraised. Use 2020 PASA for offers.
Location
State FL
County St. Johns
Community Hunters Creek
Area 301-Julington Creek/Switzerland
Direction San Jose Blvd. South to Fruit Cove Woods Dr. stoplight. Turn left. Turn right at stop sign. Turn left onto Tranquil Dr. First left turn into Hunters Creek Subdivision. NOTE: NEFAR Lockbox
Interior
Interior Features Breakfast Bar, Built-in Features, Eat-in Kitchen, Entrance Foyer, Pantry, Primary Bathroom -Tub with Separate Shower, Split Bedrooms, Vaulted Ceiling(s), Walk-In Closet(s)
Heating Central, Electric, Heat Pump, Other
Cooling Central Air
Flooring Carpet, Tile, Wood
Fireplaces Number 1
Fireplaces Type Gas, Wood Burning, Other
Fireplace Yes
Exterior
Parking Features Additional Parking, Attached, Garage, Garage Door Opener, Guest
Garage Spaces 3.0
Fence Back Yard, Vinyl
Pool None
Utilities Available Cable Connected, Propane, Other
Amenities Available Trash
Roof Type Shingle
Porch Front Porch, Patio, Porch, Screened
Total Parking Spaces 3
Private Pool No
Building
Lot Description Cul-De-Sac, Sprinklers In Front, Sprinklers In Rear, Wooded
Sewer Public Sewer
Water Public
Architectural Style Ranch
Structure Type Frame,Stucco
New Construction No
Others
HOA Name Hunters Creek HOA
HOA Fee Include Pest Control
Tax ID 0097230040
Security Features Security System Owned,Smoke Detector(s)
Acceptable Financing Cash, Conventional, FHA, VA Loan
Listing Terms Cash, Conventional, FHA, VA Loan
Read Less
Bought with RE/MAX SPECIALISTS
GET MORE INFORMATION




