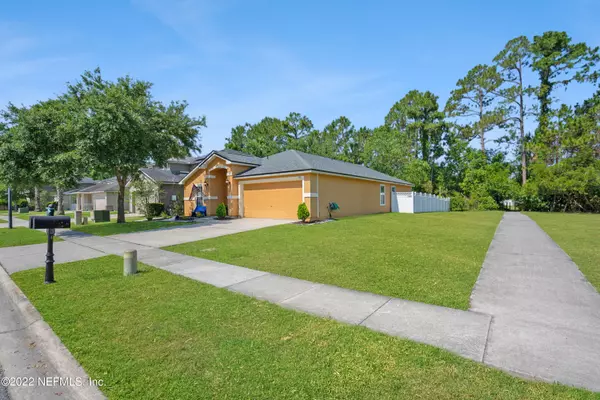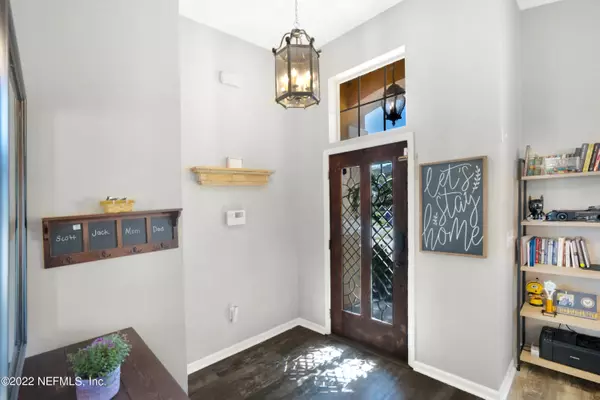For more information regarding the value of a property, please contact us for a free consultation.
478 S ABERDEENSHIRE DR St Johns, FL 32259
Want to know what your home might be worth? Contact us for a FREE valuation!

Our team is ready to help you sell your home for the highest possible price ASAP
Key Details
Sold Price $455,000
Property Type Single Family Home
Sub Type Single Family Residence
Listing Status Sold
Purchase Type For Sale
Square Footage 1,934 sqft
Price per Sqft $235
Subdivision Stirling Bridge
MLS Listing ID 1170128
Sold Date 06/28/22
Style Ranch
Bedrooms 4
Full Baths 2
HOA Fees $4/ann
HOA Y/N Yes
Originating Board realMLS (Northeast Florida Multiple Listing Service)
Year Built 2007
Property Description
Exquisite 4 Bedroom/2 Bathroom/2 car garage home nestled in a preserve lot of Aberdeen, Roof 2020, updates throughout, LVP floors, split floor plan boasts a spacious gourmet kitchen, sure to please the inner chef w/plenty of counter space overlooking the open living room. Sliding doors leading to a fully screened lanai w/ views of fully fenced preserve, landscaped backyard providing an escape to relax in the peace & tranquility. Unwind in your expansive private Owner's Suite w/ renovated bath offering soaking garden tub, sizeable shower, dbl vanity's, & vast walk-in closet. 3 bedrooms split with full bath. Discover pride of ownership in 1 level living to enjoy. Aberdeen offers amazing amenities; pool w/waterslide, b-ball, fitness. A+ Schools. Conveniences nearby & minutes to 9B/95.
Location
State FL
County St. Johns
Community Stirling Bridge
Area 301-Julington Creek/Switzerland
Direction From Racetrack go South on Veterans Park to Right on Longleaf Pine to Right into Stirling Bridge. Left on S. Aberdeenshire
Interior
Interior Features Butler Pantry, Pantry, Primary Bathroom -Tub with Separate Shower, Primary Downstairs, Split Bedrooms, Vaulted Ceiling(s), Walk-In Closet(s)
Heating Central, Other
Cooling Central Air
Flooring Carpet, Tile, Vinyl
Exterior
Parking Features Attached, Garage
Garage Spaces 2.0
Fence Back Yard
Pool None
Amenities Available Basketball Court, Clubhouse, Fitness Center, Jogging Path, Playground
View Protected Preserve
Roof Type Shingle
Porch Patio, Porch, Screened
Total Parking Spaces 2
Private Pool No
Building
Sewer Public Sewer
Water Public
Architectural Style Ranch
Structure Type Frame,Stucco
New Construction No
Schools
Middle Schools Freedom Crossing Academy
High Schools Bartram Trail
Others
HOA Name Aberdeen
Tax ID 0097623360
Security Features Security System Owned,Smoke Detector(s)
Acceptable Financing Cash, Conventional, FHA, VA Loan
Listing Terms Cash, Conventional, FHA, VA Loan
Read Less
Bought with ROOT REALTY LLC
GET MORE INFORMATION




