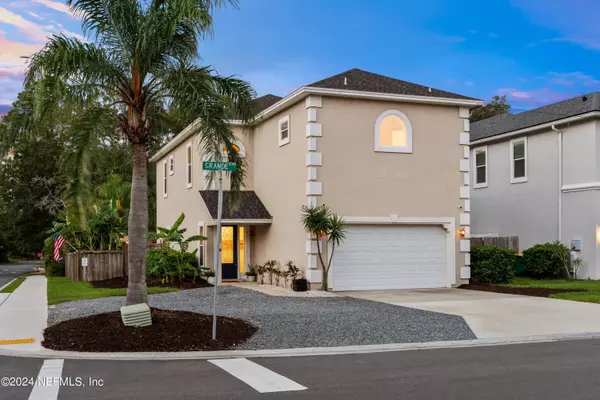3940 GRANDE BLVD Jacksonville Beach, FL 32250
OPEN HOUSE
Sun Feb 23, 1:00pm - 3:00pm
UPDATED:
02/20/2025 05:56 PM
Key Details
Property Type Single Family Home
Sub Type Single Family Residence
Listing Status Active
Purchase Type For Sale
Square Footage 3,094 sqft
Price per Sqft $386
Subdivision Ocean Terrace
MLS Listing ID 2071229
Bedrooms 4
Full Baths 3
Half Baths 1
Construction Status Updated/Remodeled
HOA Y/N No
Originating Board realMLS (Northeast Florida Multiple Listing Service)
Year Built 2006
Annual Tax Amount $6,563
Lot Size 7,840 Sqft
Acres 0.18
Property Sub-Type Single Family Residence
Property Description
Step into the backyard oasis, where a sparkling swimming pool and spa await, complete with a newly installed pool heater for year-round relaxation. There's plenty of space for a fire pit, making it an ideal setting for cozy evenings or entertaining guests.
The spacious kitchen boasts elegant white 42-inch cabinets, granite countertops, and double ovens—perfect for both everyday meals and hosting gatherings. Upgraded wood flooring, stylish wood accent walls, and crown molding add a refined touch throughout, making this home as beautiful as it is durable. Designed with both comfort and functionality in mind, this well-constructed home features an open floor plan with soaring 10-foot ceilings, creating a bright and inviting atmosphere. Upstairs, you'll find all four bedrooms and three full bathrooms, providing ample privacy and space. The home offers generous closet space throughout, ensuring plenty of storage.
Location
State FL
County Duval
Community Ocean Terrace
Area 214-Jacksonville Beach-Sw
Direction JTB to Third Street North, turn left on Jacksonville Drive. Right onto Grande, home is first house on the left, corner lot.
Interior
Interior Features Breakfast Bar, Central Vacuum, Eat-in Kitchen, Entrance Foyer, Jack and Jill Bath, Kitchen Island, Pantry, Primary Bathroom -Tub with Separate Shower, Walk-In Closet(s)
Heating Central
Cooling Central Air
Flooring Carpet, Wood
Exterior
Parking Features Additional Parking, Attached, Circular Driveway, Garage, Garage Door Opener
Garage Spaces 2.0
Fence Back Yard, Wood
Pool In Ground, Gas Heat, Heated
Utilities Available Cable Available, Water Connected, Propane
Roof Type Shingle
Porch Covered, Patio, Porch
Total Parking Spaces 2
Garage Yes
Private Pool No
Building
Faces West
Sewer Public Sewer
Water Public
Structure Type Block,Fiber Cement
New Construction No
Construction Status Updated/Remodeled
Schools
Elementary Schools Seabreeze
Middle Schools Duncan Fletcher
High Schools Duncan Fletcher
Others
Senior Community No
Tax ID 1814000100
Security Features Smoke Detector(s)
Acceptable Financing Cash, Conventional, FHA, VA Loan
Listing Terms Cash, Conventional, FHA, VA Loan



