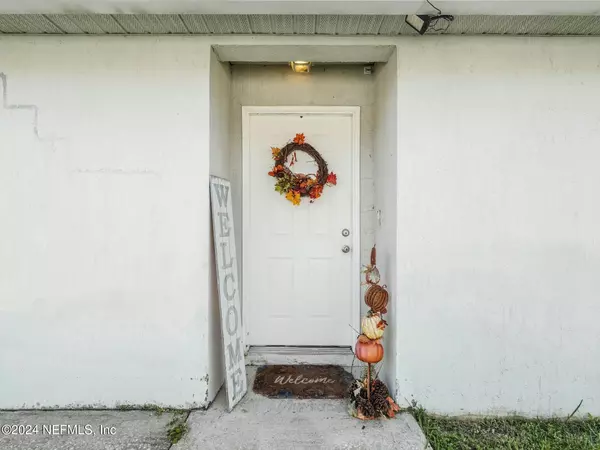2692 KIMBERLY FOREST DR Jacksonville, FL 32246
UPDATED:
11/27/2024 04:31 PM
Key Details
Property Type Single Family Home
Sub Type Single Family Residence
Listing Status Active
Purchase Type For Sale
Square Footage 1,312 sqft
Price per Sqft $241
Subdivision Kimberly Forest
MLS Listing ID 2057772
Style Contemporary,Traditional
Bedrooms 3
Full Baths 2
HOA Y/N No
Originating Board realMLS (Northeast Florida Multiple Listing Service)
Year Built 1996
Annual Tax Amount $4,076
Lot Size 0.330 Acres
Acres 0.33
Lot Dimensions 14549 SF
Property Description
Step inside to find a bright and airy living room, perfect for relaxing or entertaining. The large eat-in kitchen is ideal for family meals, with easy access to the screened lanai, encompassing the beauty of the water views, providing a serene outdoor space to enjoy year-round. This home is ready to accommodate your needs.
Located just minutes from Jacksonville's best attractions, you'll enjoy easy access to the Beaches, St. Johns Town Center, and Downtown. Whether you're looking for a quiet retreat or a vibrant city lifestyle, this home offers the best of both worlds.
Don't miss out on this fantastic home. Schedule your showing today.
Location
State FL
County Duval
Community Kimberly Forest
Area 023-Southside-East Of Southside Blvd
Direction From 295 & Atlantic Blvd, East on Atlantic Blvd, Right on St. Johns Bluff, Left on Alden, Right on John Promenade Blvd, Left Kimberly Forest DR, Right on Kimberly Forest DR E to 2692.
Interior
Interior Features Pantry, Primary Bathroom - Shower No Tub, Primary Downstairs, Split Bedrooms, Vaulted Ceiling(s), Walk-In Closet(s)
Heating Central
Cooling Central Air
Flooring Carpet, Tile
Furnishings Unfurnished
Laundry Electric Dryer Hookup, Washer Hookup
Exterior
Parking Features Garage
Garage Spaces 2.0
Utilities Available Cable Available, Electricity Available, Electricity Connected, Sewer Available, Sewer Connected, Water Available, Water Connected
View Pond
Roof Type Shingle
Porch Porch, Rear Porch, Screened
Total Parking Spaces 2
Garage Yes
Private Pool No
Building
Lot Description Cul-De-Sac
Faces East
Sewer Public Sewer
Water Public
Architectural Style Contemporary, Traditional
Structure Type Concrete
New Construction No
Schools
Elementary Schools Southside Estates
Middle Schools Kernan
High Schools Sandalwood
Others
Senior Community No
Tax ID 1652887050
Acceptable Financing Cash, Conventional, FHA, VA Loan
Listing Terms Cash, Conventional, FHA, VA Loan
GET MORE INFORMATION




