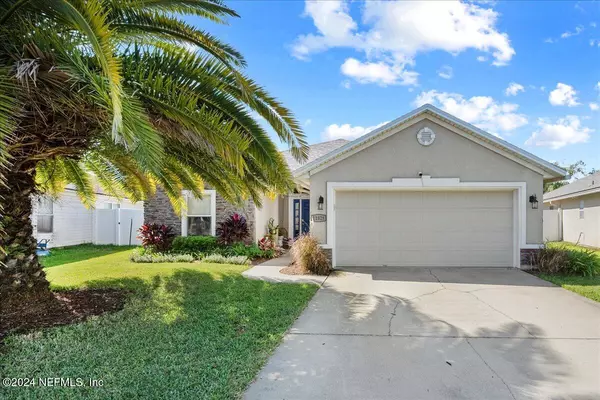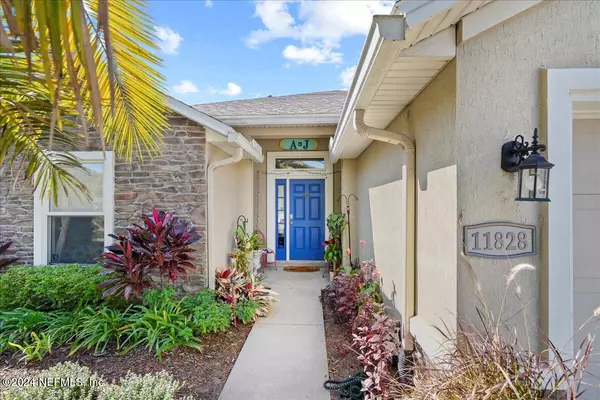11828 HAYDEN LAKES CIR Jacksonville, FL 32218
UPDATED:
11/26/2024 08:02 PM
Key Details
Property Type Single Family Home
Sub Type Single Family Residence
Listing Status Active
Purchase Type For Sale
Square Footage 1,507 sqft
Price per Sqft $211
Subdivision Hayden Lakes
MLS Listing ID 2055047
Bedrooms 3
Full Baths 2
Construction Status Updated/Remodeled
HOA Fees $38/mo
HOA Y/N Yes
Originating Board realMLS (Northeast Florida Multiple Listing Service)
Year Built 2008
Lot Size 0.380 Acres
Acres 0.38
Property Description
Location
State FL
County Duval
Community Hayden Lakes
Area 092-Oceanway/Pecan Park
Direction From I-95, exit I-295 East. Take Exit 37 for Pulaski Road. Turn right onto Pulaski Road. Turn right onto Howard Road. Turn left onto Hayden Lakes Drive. Turn left onto Hayden Lakes Circle. Your destination will be on the left-hand side.
Interior
Interior Features Breakfast Bar, Breakfast Nook, Ceiling Fan(s), Entrance Foyer, His and Hers Closets, Open Floorplan, Pantry, Primary Bathroom -Tub with Separate Shower, Primary Downstairs, Split Bedrooms, Vaulted Ceiling(s), Walk-In Closet(s)
Heating Central, Electric
Cooling Central Air, Electric
Flooring Carpet, Laminate, Vinyl
Laundry Electric Dryer Hookup, Lower Level, Washer Hookup
Exterior
Exterior Feature Fire Pit
Parking Features Attached, Garage, Garage Door Opener
Garage Spaces 2.0
Fence Back Yard, Vinyl
Utilities Available Electricity Connected, Sewer Connected, Water Connected
Amenities Available Barbecue, Playground
View Pond, Water
Roof Type Shingle
Porch Covered, Patio, Screened
Total Parking Spaces 2
Garage Yes
Private Pool No
Building
Lot Description Easement Access, Irregular Lot, Sprinklers In Front, Sprinklers In Rear
Sewer Public Sewer
Water Public
Structure Type Frame,Stucco,Vinyl Siding
New Construction No
Construction Status Updated/Remodeled
Schools
Elementary Schools Louis Sheffield
Middle Schools Oceanway
High Schools First Coast
Others
Senior Community No
Tax ID 1097060560
Security Features Security System Owned,Smoke Detector(s)
Acceptable Financing Cash, Conventional, FHA, VA Loan
Listing Terms Cash, Conventional, FHA, VA Loan
GET MORE INFORMATION




