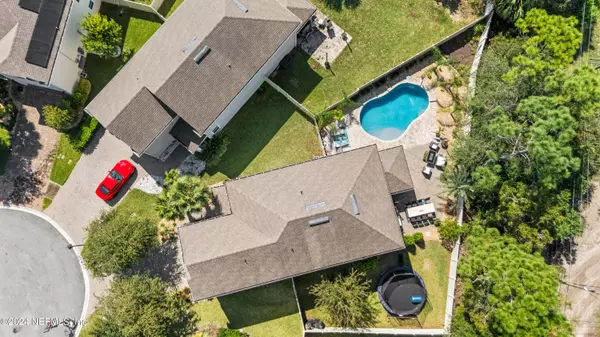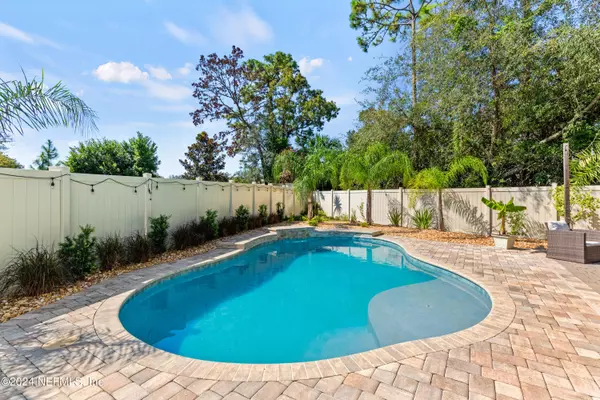3779 COASTAL COVE CIR Jacksonville, FL 32224
UPDATED:
11/15/2024 01:21 AM
Key Details
Property Type Single Family Home
Sub Type Single Family Residence
Listing Status Active Under Contract
Purchase Type For Sale
Square Footage 2,995 sqft
Price per Sqft $228
Subdivision Coastal Cove
MLS Listing ID 2048459
Style Traditional
Bedrooms 4
Full Baths 4
HOA Fees $115/qua
HOA Y/N Yes
Originating Board realMLS (Northeast Florida Multiple Listing Service)
Year Built 2017
Annual Tax Amount $6,605
Lot Size 7,840 Sqft
Acres 0.18
Property Description
The three additional bedrooms upstairs include the Primary spacious suite featuring tray ceilings, a large-walk-in closet, and ensuite bathroom with dual vanity, spa garden tub, and separate shower. Also upstairs is a large, versatile, loft space that can be customized as a media room, office, or separate play area. The home's location in the curve of the cul-de-sac on an extra-large lot, affords an abundance of outdoor living space with the paver patio pool, outdoor kitchen and lounge area plus additional side yard for play!
Landscaping includes tropical palm trees and a variety of fruit trees (lime, orange, cherry, lemon, and banana),
Additional Features within the home include luxury vinyl plank flooring on the stairs and the upstairs hallway with wood plank-look tile throughout the downstairs living areas for both style and durability. Carpet in the bedrooms for warmth and comfort.
Outdoor lighting and a cozy porch swing at the front entrance invite you home!
Just 5 miles from the beach, the home provides easy access to major roads, shopping, dining, UNF, FSCJ, and the Mayo Clinic, all without CDD fees.
This home offers coastal living at its finest with every detail carefully considered. Don't miss out on the opportunity to make this exceptional "Home Sweet Home" your own to enjoy with your family and friends!
Location
State FL
County Duval
Community Coastal Cove
Area 023-Southside-East Of Southside Blvd
Direction From I-295; Exit on Beach Blvd East; Turn Right on Kernan Blvd.; Turn Right on Coastal Cove; Turn Left upon entry and 3779 home on left nestled on cul-de-sac. - OR - From JTB; Exit on Kernan Blvd; Head North on Kernan Blvd., Turn Left on Coastal Cove and left again upon entry and 3779 home on left nestled on cul-de-sac.
Interior
Interior Features Breakfast Bar, Breakfast Nook, Eat-in Kitchen, Entrance Foyer, Kitchen Island, Open Floorplan, Pantry, Primary Bathroom -Tub with Separate Shower, Split Bedrooms, Walk-In Closet(s)
Heating Central
Cooling Central Air
Flooring Carpet, Tile
Laundry Electric Dryer Hookup, Upper Level, Washer Hookup
Exterior
Parking Features Garage, Garage Door Opener
Garage Spaces 2.0
Fence Back Yard, Other
Utilities Available Cable Available, Sewer Connected, Water Connected
Roof Type Shingle
Porch Front Porch, Rear Porch, Screened
Total Parking Spaces 2
Garage Yes
Private Pool No
Building
Faces East
Sewer Public Sewer
Water Public
Architectural Style Traditional
Structure Type Fiber Cement,Frame
New Construction No
Schools
Elementary Schools Kernan Trail
Middle Schools Kernan
High Schools Atlantic Coast
Others
HOA Name Rizzetta & Company
Senior Community No
Tax ID 1670642205
Security Features Security System Leased
Acceptable Financing Cash, Conventional
Listing Terms Cash, Conventional
GET MORE INFORMATION




