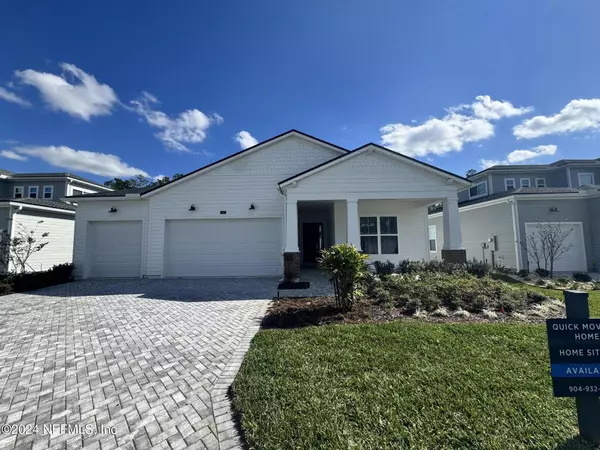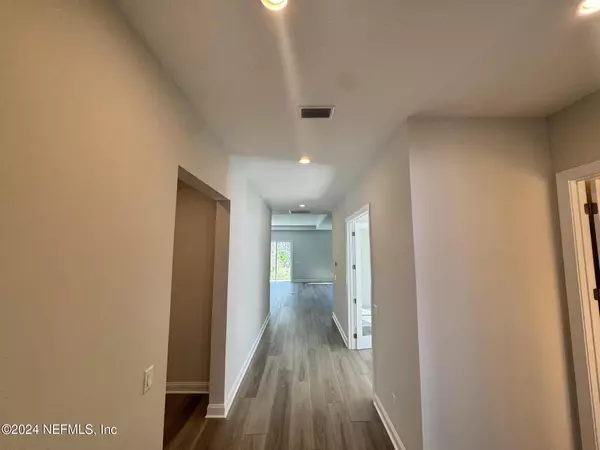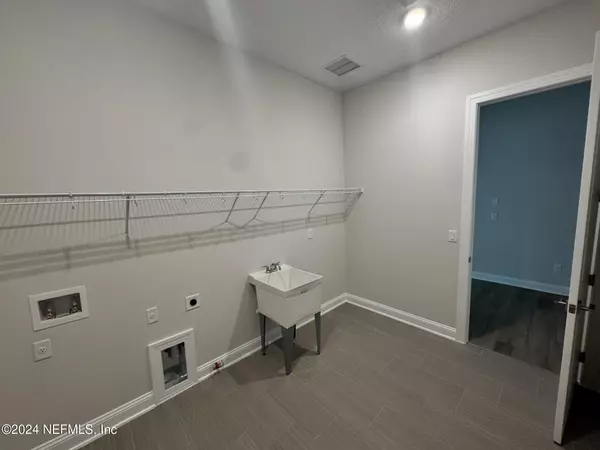192 ELM BRANCH RD #67 St Johns, FL 32259
UPDATED:
11/21/2024 04:47 PM
Key Details
Property Type Single Family Home
Sub Type Single Family Residence
Listing Status Active
Purchase Type For Sale
Square Footage 2,424 sqft
Price per Sqft $284
Subdivision Mill Creek Forest
MLS Listing ID 2045149
Bedrooms 3
Full Baths 3
Construction Status Under Construction
HOA Fees $146/mo
HOA Y/N Yes
Originating Board realMLS (Northeast Florida Multiple Listing Service)
Year Built 2024
Property Description
Nestled in a community with resort-style amenities, top-rated schools, and easy access to shopping and dining, this Quick Move-In home offers the perfect combination of luxury and convenience. Don't miss this opportunity—schedule your private tour today!
Location
State FL
County St. Johns
Community Mill Creek Forest
Area 301-Julington Creek/Switzerland
Direction From I-95 take exit 329 towards Green Cove Springs, head W on CR 210, it will turn into Greenbriar Rd. Mill Creek Forest will be a right on Bridgeton St.
Interior
Interior Features Built-in Features, Entrance Foyer, Open Floorplan, Pantry
Heating Central
Cooling Central Air
Flooring Laminate
Laundry Electric Dryer Hookup, Gas Dryer Hookup
Exterior
Parking Features Attached, Garage
Garage Spaces 3.0
Utilities Available Electricity Connected, Natural Gas Available, Natural Gas Connected, Sewer Connected, Water Connected
Amenities Available Clubhouse, Fitness Center, Gated, Pickleball, Playground, Tennis Court(s)
View Trees/Woods
Roof Type Shingle
Porch Front Porch, Rear Porch
Total Parking Spaces 3
Garage Yes
Private Pool No
Building
Sewer Public Sewer
Water Public
Structure Type Fiber Cement
New Construction Yes
Construction Status Under Construction
Schools
Elementary Schools Cunningham Creek
Middle Schools Switzerland Point
High Schools Bartram Trail
Others
HOA Fee Include Maintenance Grounds,Maintenance Structure
Senior Community No
Tax ID 0013510670
Security Features Key Card Entry,Security Gate
Acceptable Financing Cash, Conventional, FHA, VA Loan
Listing Terms Cash, Conventional, FHA, VA Loan
GET MORE INFORMATION




