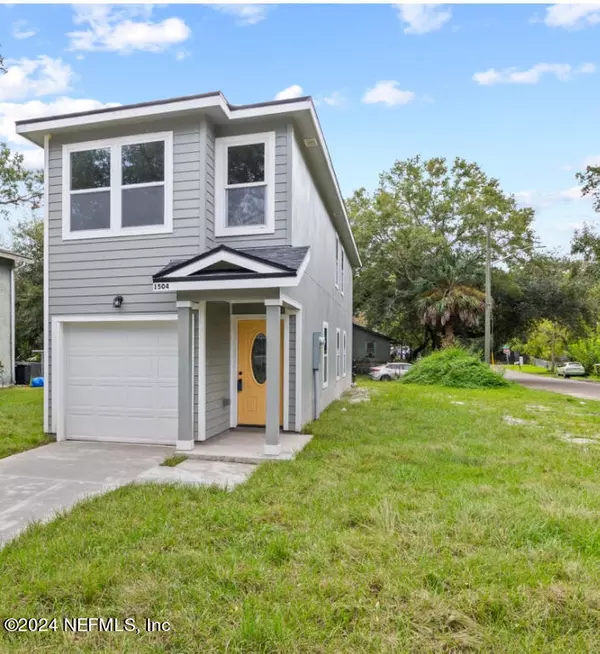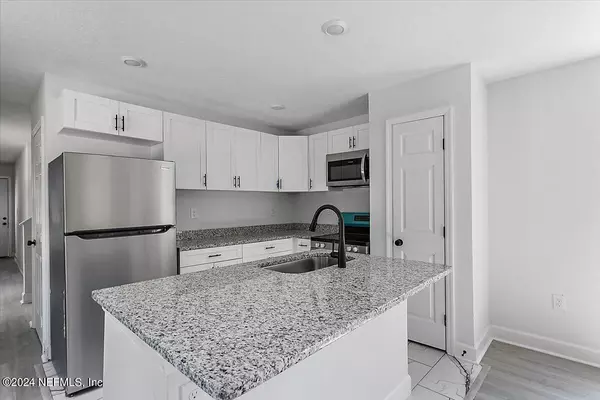1504 E 12TH ST Jacksonville, FL 32206
UPDATED:
11/21/2024 07:52 PM
Key Details
Property Type Single Family Home
Sub Type Single Family Residence
Listing Status Active
Purchase Type For Sale
Square Footage 1,521 sqft
Price per Sqft $146
Subdivision Eastside Village
MLS Listing ID 2040408
Style Traditional
Bedrooms 3
Full Baths 2
Half Baths 1
HOA Y/N No
Originating Board realMLS (Northeast Florida Multiple Listing Service)
Year Built 2024
Annual Tax Amount $174
Property Description
***SOD WILL BE INSTALLED WITHIN 2 WEEKS*
Location
State FL
County Duval
Community Eastside Village
Area 076-Downtown Jacksonville-Eastside
Direction From 95 South exit MLK Pkwy, Exit Phoenix Ave, left on E 17th st, right on Haines st left on 1504 e 12th st.
Interior
Interior Features Kitchen Island, Pantry
Heating Central
Cooling Central Air
Flooring Laminate, Tile
Furnishings Unfurnished
Exterior
Parking Features Garage
Garage Spaces 1.0
Utilities Available Electricity Available
Total Parking Spaces 1
Garage Yes
Private Pool No
Building
Faces North
Sewer Public Sewer
Water Public
Architectural Style Traditional
Structure Type Fiber Cement,Stucco
New Construction Yes
Others
Senior Community No
Tax ID 1153580000
Acceptable Financing Cash, Conventional, FHA, VA Loan
Listing Terms Cash, Conventional, FHA, VA Loan
GET MORE INFORMATION




